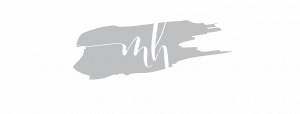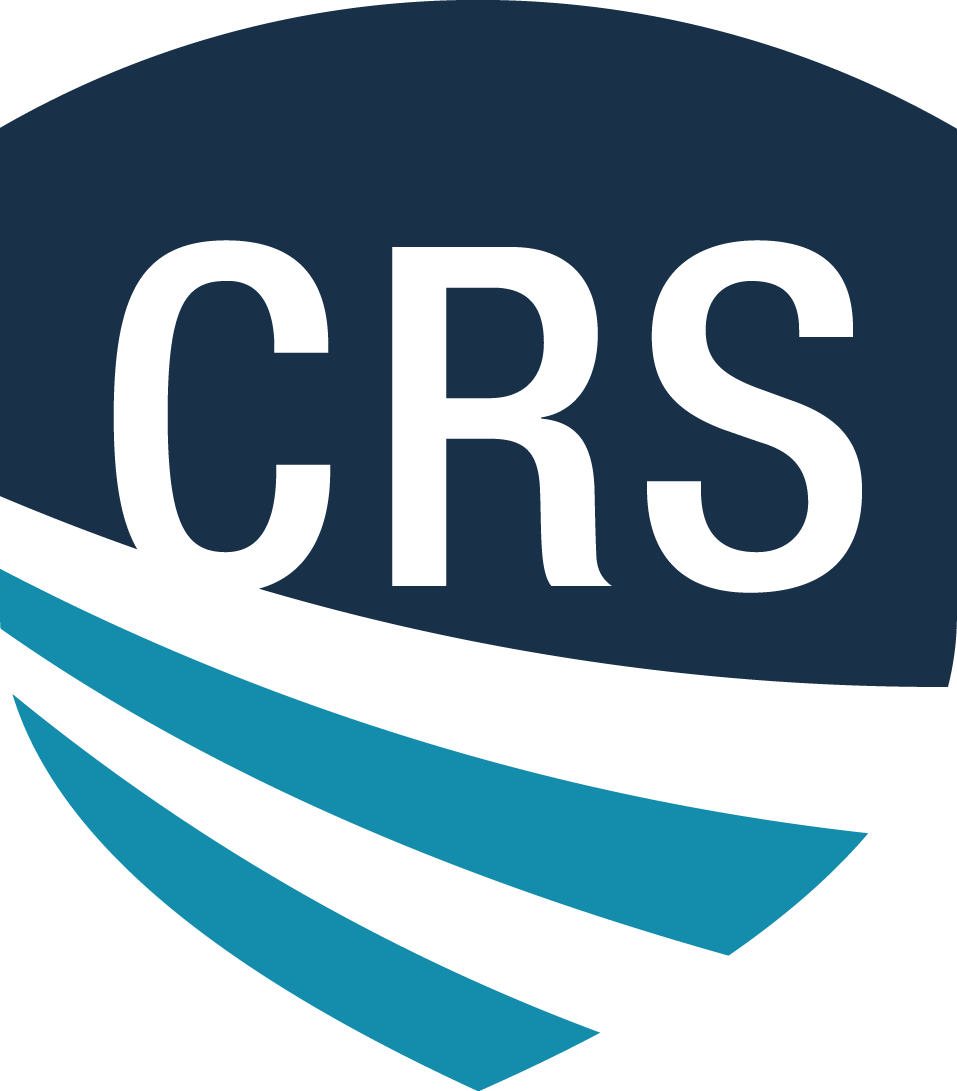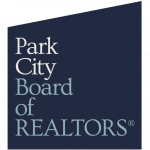
Sold
Listing Courtesy of: UTAH REAL ESTATE / Coldwell Banker Realty (station Park)
Address not disclosed Fruit Heights, UT 84037
Sold on 06/22/2023
sold price not available
MLS #:
1876545
1876545
Taxes
$4,389
$4,389
Lot Size
7,841 SQFT
7,841 SQFT
Type
Single-Family Home
Single-Family Home
Year Built
2021
2021
Views
True
True
School District
Davis
Davis
County
Davis County
Davis County
Listed By
Christina Ann Belford, Coldwell Banker Realty (station Park)
Bought with
Tony Reece, Presidio Real Estate
Tony Reece, Presidio Real Estate
Source
UTAH REAL ESTATE
Last checked Jan 8 2026 at 8:02 AM GMT+0000
UTAH REAL ESTATE
Last checked Jan 8 2026 at 8:02 AM GMT+0000
Bathroom Details
- Full Bathrooms: 2
- Half Bathroom: 1
Interior Features
- Den/Office
- Disposal
- Vaulted Ceilings
- Kitchen: Updated
- Range: Gas
- Closet: Walk-In
- Bath: Sep. Tub/Shower
- Oven: Double
- Oven: Wall
- Range: Countertop
- Oven: Gas
- Appliance: Ceiling Fan
- Windows: Blinds
- Appliance: Dryer
- Appliance: Refrigerator
- Appliance: Washer
- Bath: Primary
Lot Information
- Sidewalks
- Cul-De-Sac
- Road: Paved
- Sprinkler: Auto-Full
- View: Mountain
- Fenced: Full
- Drip Irrigation: Auto-Part
- Vegetation: Landscaping: Full
- Vegetation: Xeriscaped
Property Features
- Terrain
- Sidewalks
- Flat
- Cul-De-Sac
- Road: Paved
- Sprinkler: Auto-Full
- Fenced: Full
- View: Mountain
- Drip Irrigation: Auto-Part
Heating and Cooling
- Gas: Central
- Central Air
Basement Information
- Full
Homeowners Association Information
- Dues: $61/Monthly
Flooring
- Tile
- Carpet
- Laminate
Exterior Features
- Roof: Asphalt
Utility Information
- Utilities: Sewer: Septic Tank, Natural Gas Connected, Electricity Connected, Sewer Connected, Water Connected
- Sewer: Septic Tank, Sewer: Connected
School Information
- Elementary School: Morgan
- Middle School: Fairfield
- High School: Davis
Garage
- Attached Garage
- Garage
Stories
- 3
Living Area
- 4,193 sqft
Disclaimer: Copyright 2026 Utah Real Estate MLS. All rights reserved. This information is deemed reliable, but not guaranteed. The information being provided is for consumers’ personal, non-commercial use and may not be used for any purpose other than to identify prospective properties consumers may be interested in purchasing. Data last updated 1/8/26 00:02









