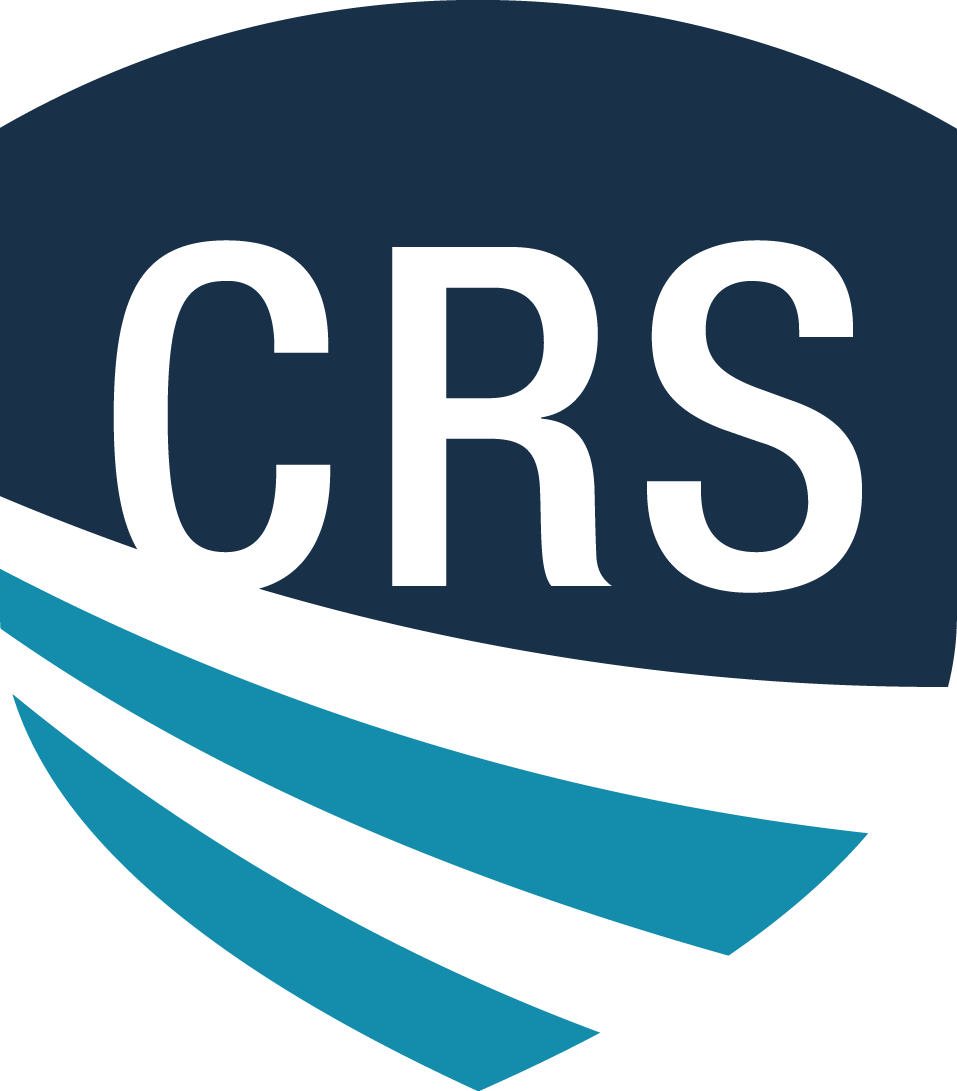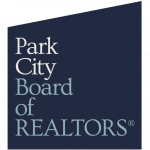
Sold
Listing Courtesy of: UTAH REAL ESTATE / Coldwell Banker Realty / LeeAnn Sulser
Address not disclosed North Salt Lake, UT 84054
Sold on 06/16/2023
sold price not available
MLS #:
1877360
1877360
Taxes
$5,487
$5,487
Lot Size
0.3 acres
0.3 acres
Type
Single-Family Home
Single-Family Home
Year Built
1995
1995
Views
True
True
School District
Davis
Davis
County
Davis County
Davis County
Community
Eaglewood Estates
Eaglewood Estates
Listed By
LeeAnn Sulser, Coldwell Banker Realty
Bought with
Mls Non, Non-Mls
Mls Non, Non-Mls
Source
UTAH REAL ESTATE
Last checked Dec 18 2025 at 5:45 PM GMT+0000
UTAH REAL ESTATE
Last checked Dec 18 2025 at 5:45 PM GMT+0000
Bathroom Details
- Full Bathrooms: 3
- 3/4 Bathroom: 1
- Half Bathroom: 1
Interior Features
- Central Vacuum
- Den/Office
- Gas Log
- Disposal
- Vaulted Ceilings
- French Doors
- Jetted Tub
- Range: Gas
- Closet: Walk-In
- Great Room
- Bath: Sep. Tub/Shower
- Oven: Double
- Granite Countertops
- Oven: Wall
- Range: Countertop
- Appliance: Ceiling Fan
- Windows: Blinds
- Appliance: Microwave
- Appliance: Refrigerator
- Appliance: Water Softener Owned
- Windows: Plantation Shutters
Subdivision
- Eaglewood Estates
Lot Information
- Sprinkler: Auto-Full
- Fenced: Full
- View: Lake
- View: Valley
- Curb & Gutter
- Vegetation: Landscaping: Full
- Vegetation: Mature Trees
- Near Golf Course
Property Features
- Curb & Gutter
- Sprinkler: Auto-Full
- Fenced: Full
- View: Lake
- View: Valley
- Adjacent to Golf Course
- Fireplace: Insert
Heating and Cooling
- Forced Air
- Gas: Central
- Central Air
Basement Information
- Walk-Out Access
Flooring
- Tile
- Carpet
- Hardwood
Exterior Features
- Roof: Asphalt
Utility Information
- Utilities: Sewer: Public, Natural Gas Connected, Electricity Connected, Sewer Connected, Water Connected
- Sewer: Sewer: Connected, Sewer: Public
School Information
- Elementary School: Orchard
- Middle School: South Davis
- High School: Woods Cross
Garage
- Garage
Parking
- Rv Parking
Stories
- 3
Living Area
- 4,966 sqft
Disclaimer: Copyright 2025 Utah Real Estate MLS. All rights reserved. This information is deemed reliable, but not guaranteed. The information being provided is for consumers’ personal, non-commercial use and may not be used for any purpose other than to identify prospective properties consumers may be interested in purchasing. Data last updated 12/18/25 09:45








