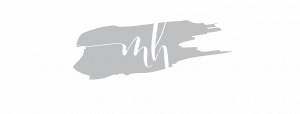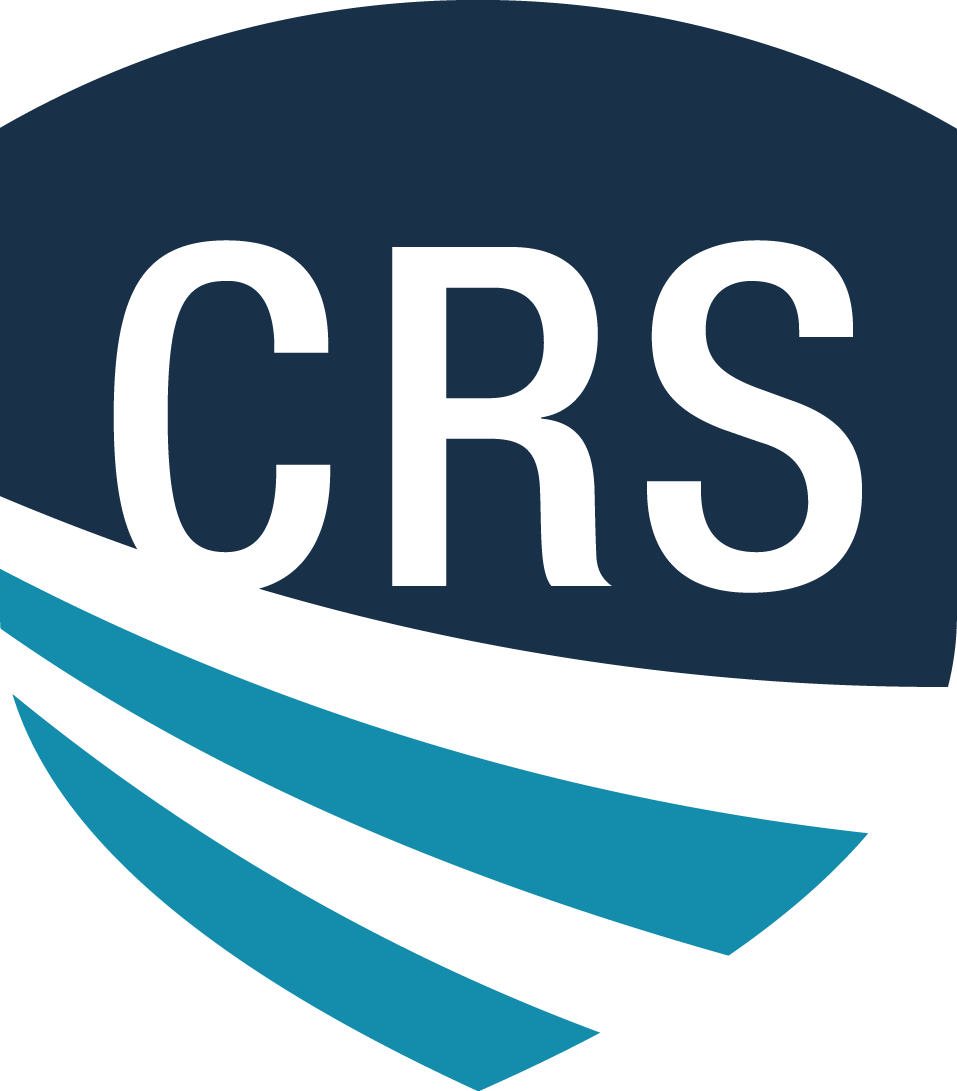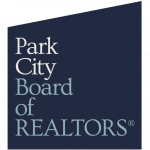
Listing Courtesy of: UTAH REAL ESTATE / Coldwell Banker Realty / Mary Hurlburt
Address not disclosed Ogden, UT 84414
Sold (5 Days)
sold price not available
MLS #:
1878365
1878365
Taxes
$4,481
$4,481
Lot Size
0.92 acres
0.92 acres
Type
Single-Family Home
Single-Family Home
Year Built
1991
1991
Views
True
True
School District
Weber
Weber
County
Weber County
Weber County
Listed By
Mary Hurlburt, Coldwell Banker Realty
Bought with
Paden Anderson, Mtn Buff, LLC
Paden Anderson, Mtn Buff, LLC
Source
UTAH REAL ESTATE
Last checked Jul 12 2025 at 8:49 AM GMT+0000
UTAH REAL ESTATE
Last checked Jul 12 2025 at 8:49 AM GMT+0000
Bathroom Details
- Full Bathrooms: 2
- Half Bathroom: 1
Interior Features
- Alarm: Fire
- Bath: Master
- Bath: Sep. Tub/Shower
- Central Vacuum
- Closet: Walk-In
- Den/Office
- Disposal
- Floor Drains
- Great Room
- Jetted Tub
- Kitchen: Updated
- Range/Oven: Built-In
- Vaulted Ceilings
- Granite Countertops
- Silestone Countertops
- Appliance: Ceiling Fan
- Appliance: Gas Grill/Bbq
- Appliance: Microwave
- Appliance: Refrigerator
- Appliance: Water Softener Owned
- Laundry: Electric Dryer Hookup
- Laundry: Gas Dryer Hookup
- Windows: Blinds
- Fire Alarm
Lot Information
- Curb & Gutter
- Fenced: Part
- Road: Paved
- Secluded
- Sprinkler: Auto-Full
- Terrain: Grad Slope
- View: Lake
- View: Mountain
- Vegetation: Fruit Trees
- Vegetation: Landscaping: Full
- Vegetation: Mature Trees
- Vegetation: Pines
- Vegetation: Stream
Property Features
- Curb & Gutter
- Fenced: Part
- Road: Paved
- Secluded Yard
- Sprinkler: Auto-Full
- Terrain
- Flat
- Terrain: Grad Slope
- View: Lake
- View: Mountain
- Fireplace: Fireplace Equipment
Heating and Cooling
- Electric
- Forced Air
- Gas: Central
- Gas: Radiant
- Radiant Floor
- Central Air
Basement Information
- Full
Flooring
- Carpet
- Laminate
- Tile
Exterior Features
- Roof: Asphalt
Utility Information
- Utilities: Natural Gas Connected, Electricity Connected, Sewer Connected, Sewer: Public, Water Connected
- Sewer: Sewer: Connected, Sewer: Public
School Information
- Elementary School: Green Acres
- Middle School: Orion
- High School: Weber
Garage
- Attached Garage
- Garage
Parking
- Rv Parking
Stories
- 4
Living Area
- 4,122 sqft
Disclaimer: Copyright 2025 Utah Real Estate MLS. All rights reserved. This information is deemed reliable, but not guaranteed. The information being provided is for consumers’ personal, non-commercial use and may not be used for any purpose other than to identify prospective properties consumers may be interested in purchasing. Data last updated 7/12/25 01:49






