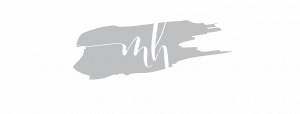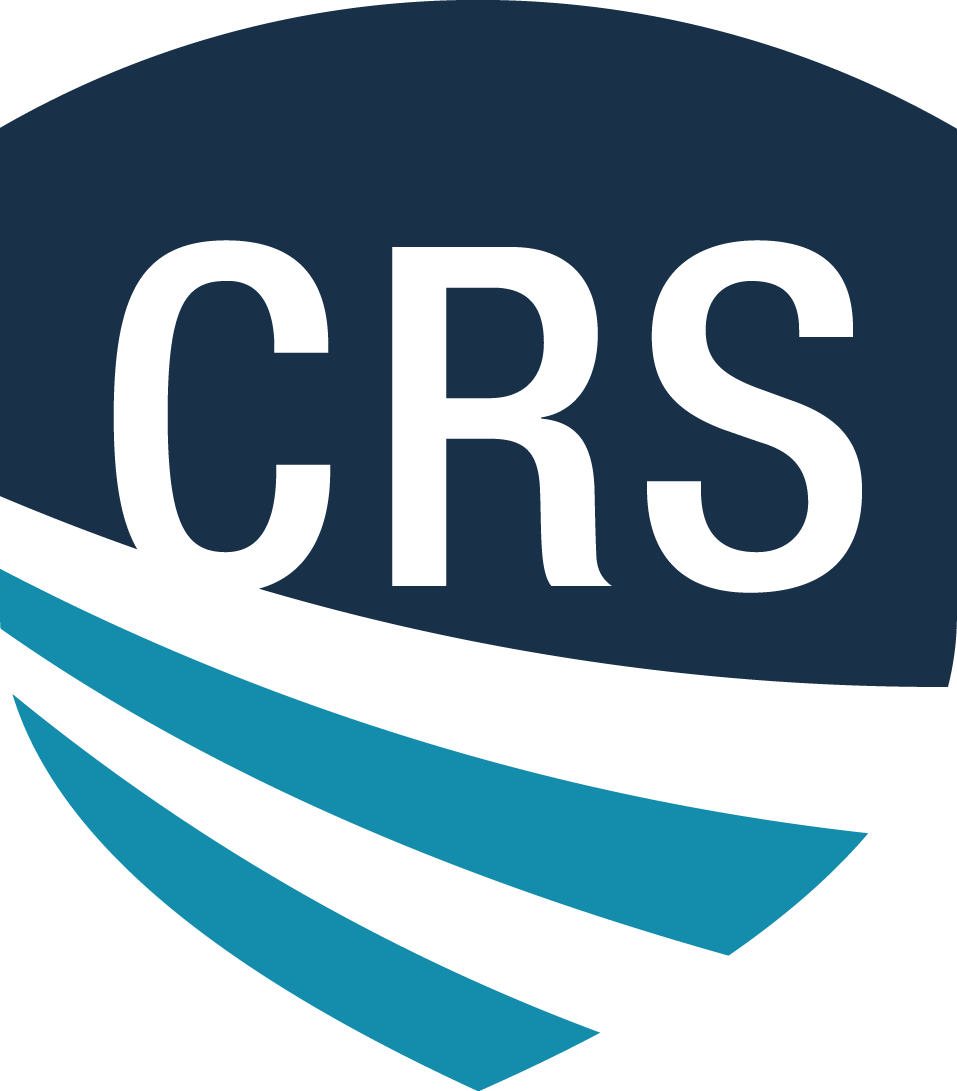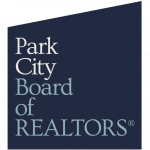
Listing Courtesy of: UTAH REAL ESTATE / Coldwell Banker Realty / Susan Yoshikawa-Torres
Address not disclosed Pleasant View, UT 84414
Sold (176 Days)
sold price not available

MLS #:
1853124
1853124
Taxes
$5,909
$5,909
Lot Size
0.47 acres
0.47 acres
Type
Single-Family Home
Single-Family Home
Year Built
2008
2008
Views
True
True
School District
Weber
Weber
County
Weber County
Weber County
Community
Deer Crest Subdivisi
Deer Crest Subdivisi
Listed By
Susan Yoshikawa-Torres, Coldwell Banker Realty
Bought with
Stacey Christopherson, Coldwell Banker Realty (station Park)
Stacey Christopherson, Coldwell Banker Realty (station Park)
Source
UTAH REAL ESTATE
Last checked Jul 6 2025 at 12:48 AM GMT+0000
UTAH REAL ESTATE
Last checked Jul 6 2025 at 12:48 AM GMT+0000
Bathroom Details
- Full Bathrooms: 2
- 3/4 Bathroom: 1
- Half Bathrooms: 2
Interior Features
- Bath: Master
- Bath: Sep. Tub/Shower
- Central Vacuum
- Closet: Walk-In
- Den/Office
- Disposal
- Floor Drains
- Gas Log
- Kitchen: Second
- Kitchen: Updated
- Mother-In-Law Apt.
- Oven: Double
- Oven: Wall
- Range: Down Vent
- Range: Gas
- Range/Oven: Free Stdng.
- Vaulted Ceilings
- Granite Countertops
- Appliance: Dryer
- Appliance: Microwave
- Appliance: Refrigerator
- Appliance: Washer
- Appliance: Water Softener Owned
- Laundry: Electric Dryer Hookup
- Windows: Plantation Shutters
Subdivision
- Deer Crest Subdivisi
Lot Information
- Corner Lot
- Curb & Gutter
- Sprinkler: Auto-Full
- View: Lake
- View: Mountain
- View: Valley
- Vegetation: Landscaping: Full
- Vegetation: Terraced Yard
- Vegetation: Xeriscaped
Property Features
- Corner Lot
- Curb & Gutter
- Sprinkler: Auto-Full
- View: Lake
- View: Mountain
- View: Valley
Heating and Cooling
- Gas: Central
- Central Air
Basement Information
- Daylight
- Full
- Walk-Out Access
Flooring
- Carpet
- Tile
Exterior Features
- Roof: Metal
Utility Information
- Utilities: Natural Gas Connected, Electricity Connected, Sewer Connected, Sewer: Public, Water Connected
- Sewer: Sewer: Connected, Sewer: Public
School Information
- Elementary School: Lomond View
- Middle School: Orion
- High School: Weber
Garage
- Attached Garage
- Garage
Parking
- Rv Parking
Stories
- 2
Living Area
- 4,596 sqft
Disclaimer: Copyright 2025 Utah Real Estate MLS. All rights reserved. This information is deemed reliable, but not guaranteed. The information being provided is for consumers’ personal, non-commercial use and may not be used for any purpose other than to identify prospective properties consumers may be interested in purchasing. Data last updated 7/5/25 17:48





