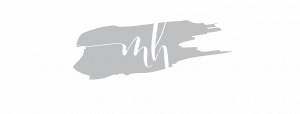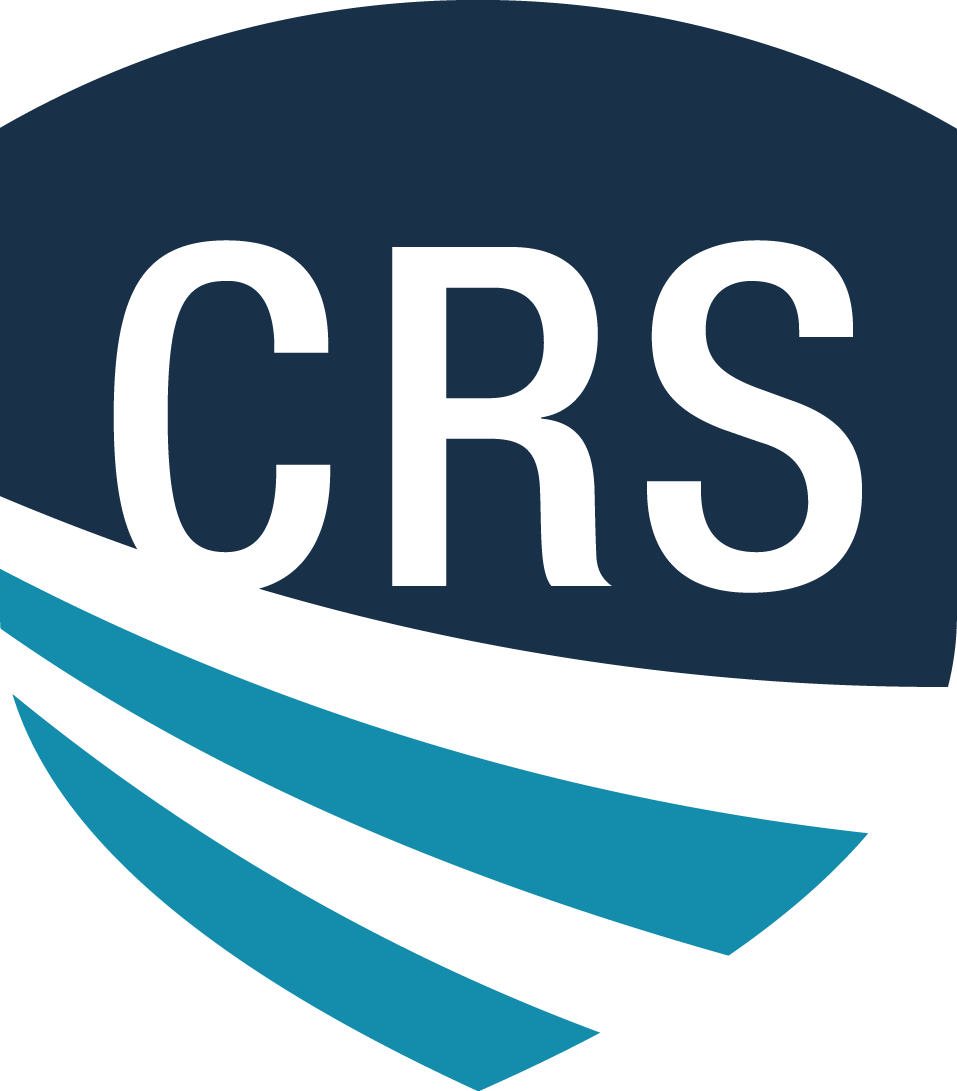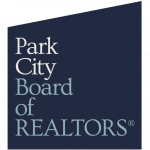
Sold
Listing Courtesy of: UTAH REAL ESTATE / Coldwell Banker Realty (station Park)
Address not disclosed South Jordan, UT 84009
Sold on 06/20/2023
sold price not available
MLS #:
1869465
1869465
Taxes
$3,916
$3,916
Lot Size
7,405 SQFT
7,405 SQFT
Type
Single-Family Home
Single-Family Home
Year Built
2018
2018
Views
True
True
School District
Jordan
Jordan
County
Salt Lake County
Salt Lake County
Community
Daybreak
Daybreak
Listed By
Emma C. Steuart, Coldwell Banker Realty (station Park)
Bought with
Erin Eldredge, Summit Sotheby's International Realty
Erin Eldredge, Summit Sotheby's International Realty
Source
UTAH REAL ESTATE
Last checked Dec 20 2025 at 11:24 AM GMT+0000
UTAH REAL ESTATE
Last checked Dec 20 2025 at 11:24 AM GMT+0000
Bathroom Details
- Full Bathrooms: 3
- Half Bathroom: 1
Interior Features
- Disposal
- Range: Gas
- Closet: Walk-In
- Bath: Sep. Tub/Shower
- Oven: Double
- Theater Room
- Oven: Gas
- Laundry: Electric Dryer Hookup
- Windows: Blinds
- Appliance: Microwave
- Laundry: Gas Dryer Hookup
- Appliance: Dryer
- Appliance: Refrigerator
- Appliance: Washer
- Appliance: Water Softener Owned
- Video Door Bell(s)
- Bath: Primary
Subdivision
- Daybreak
Lot Information
- Sidewalks
- Corner Lot
- Road: Paved
- Sprinkler: Auto-Full
- View: Mountain
- Fenced: Part
- Vegetation: Landscaping: Full
Property Features
- Sidewalks
- Corner Lot
- Fenced: Part
- Road: Paved
- Sprinkler: Auto-Full
- View: Mountain
Heating and Cooling
- Forced Air
- Gas: Central
- Central Air
Basement Information
- Full
Homeowners Association Information
- Dues: $135/Monthly
Flooring
- Tile
- Carpet
- Laminate
Exterior Features
- Roof: Asphalt
Utility Information
- Utilities: Natural Gas Connected, Electricity Connected, Sewer Connected, Water Connected
- Sewer: Sewer: Connected
School Information
- Elementary School: Aspen
- High School: Herriman
Garage
- Attached Garage
- Garage
Stories
- 3
Living Area
- 4,811 sqft
Disclaimer: Copyright 2025 Utah Real Estate MLS. All rights reserved. This information is deemed reliable, but not guaranteed. The information being provided is for consumers’ personal, non-commercial use and may not be used for any purpose other than to identify prospective properties consumers may be interested in purchasing. Data last updated 12/20/25 03:24









