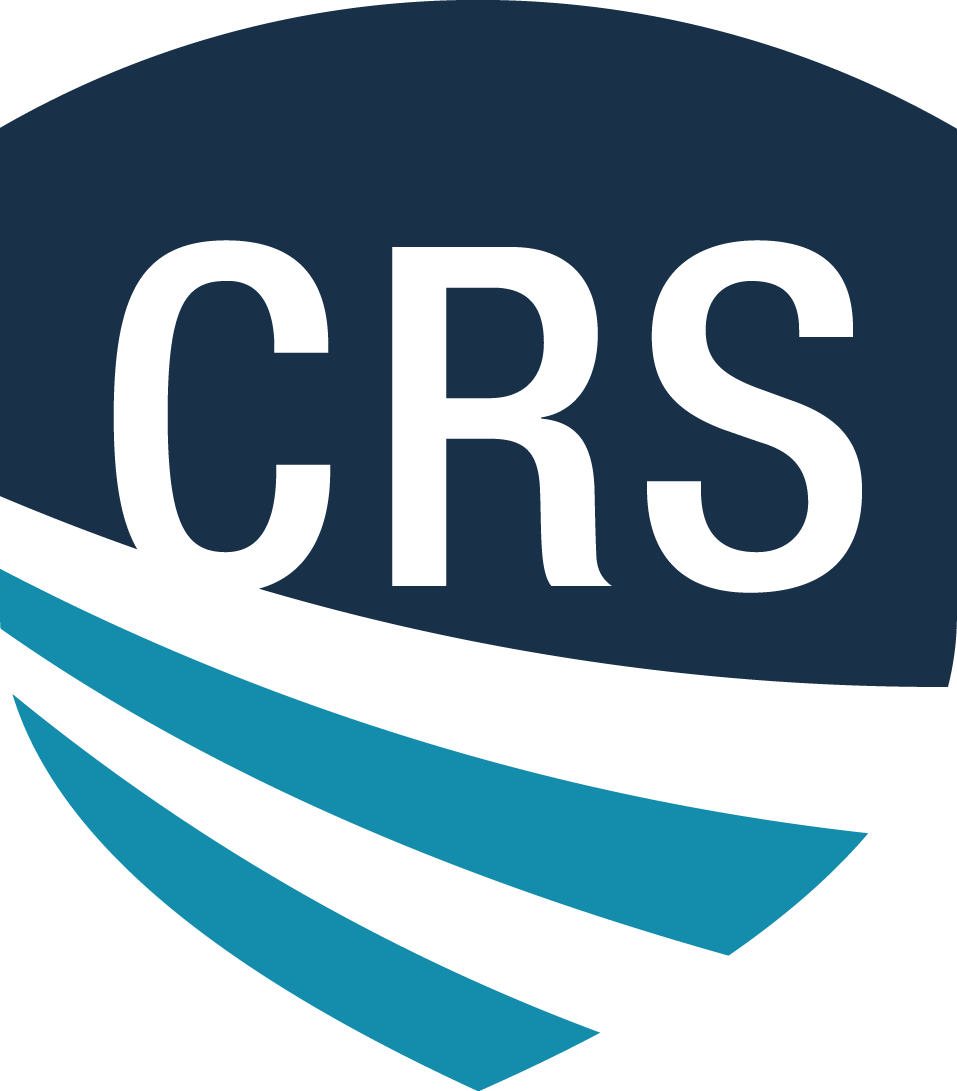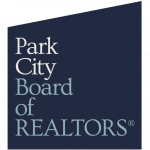
Listing Courtesy of: UTAH REAL ESTATE / Coldwell Banker Realty / Mary Hurlburt
Address not disclosed West Haven, UT 84401
Sold (15 Days)
sold price not available
MLS #:
1895147
1895147
Taxes
$2,065
$2,065
Lot Size
1,307 SQFT
1,307 SQFT
Type
Townhouse
Townhouse
Year Built
2020
2020
Views
True
True
School District
Weber
Weber
County
Weber County
Weber County
Community
Haven Parkway
Haven Parkway
Listed By
Mary Hurlburt, Coldwell Banker Realty
Bought with
Denise Ortiz Rivera, Better Homes And Gardens Real Estate Momentum (ogden)
Denise Ortiz Rivera, Better Homes And Gardens Real Estate Momentum (ogden)
Source
UTAH REAL ESTATE
Last checked Jul 13 2025 at 7:03 AM GMT+0000
UTAH REAL ESTATE
Last checked Jul 13 2025 at 7:03 AM GMT+0000
Bathroom Details
- Full Bathrooms: 2
- Half Bathroom: 1
Interior Features
- Bath: Primary
- Bath: Sep. Tub/Shower
- Closet: Walk-In
- Disposal
- Great Room
- Range: Gas
- Range/Oven: Free Stdng.
- Vaulted Ceilings
- Silestone Countertops
- Appliance: Dryer
- Appliance: Freezer
- Appliance: Microwave
- Appliance: Refrigerator
- Appliance: Washer
- Laundry: Electric Dryer Hookup
- Windows: Blinds
- Windows: Drapes
Subdivision
- Haven Parkway
Lot Information
- Curb & Gutter
- Fenced: Full
- Road: Paved
- Sidewalks
- Sprinkler: Auto-Full
- View: Valley
- Vegetation: Landscaping: Full
Property Features
- Curb & Gutter
- Fenced: Full
- Road: Paved
- Sidewalks
- Sprinkler: Auto-Full
- Terrain
- Flat
- View: Valley
Heating and Cooling
- Forced Air
- Gas: Central
- Central Air
Basement Information
- Partial
Homeowners Association Information
- Dues: $157/Monthly
Flooring
- Carpet
- Laminate
- Vinyl
Exterior Features
- Roof: Asphalt
Utility Information
- Utilities: Natural Gas Connected, Electricity Connected, Sewer Connected, Sewer: Public, Water Connected
- Sewer: Sewer: Connected, Sewer: Public
School Information
- Elementary School: Kanesville
- Middle School: Rocky Mt
- High School: Fremont
Garage
- Garage
Parking
- Parking: Uncovered
Stories
- 3
Living Area
- 1,895 sqft
Disclaimer: Copyright 2025 Utah Real Estate MLS. All rights reserved. This information is deemed reliable, but not guaranteed. The information being provided is for consumers’ personal, non-commercial use and may not be used for any purpose other than to identify prospective properties consumers may be interested in purchasing. Data last updated 7/13/25 00:03






