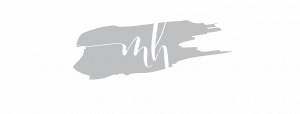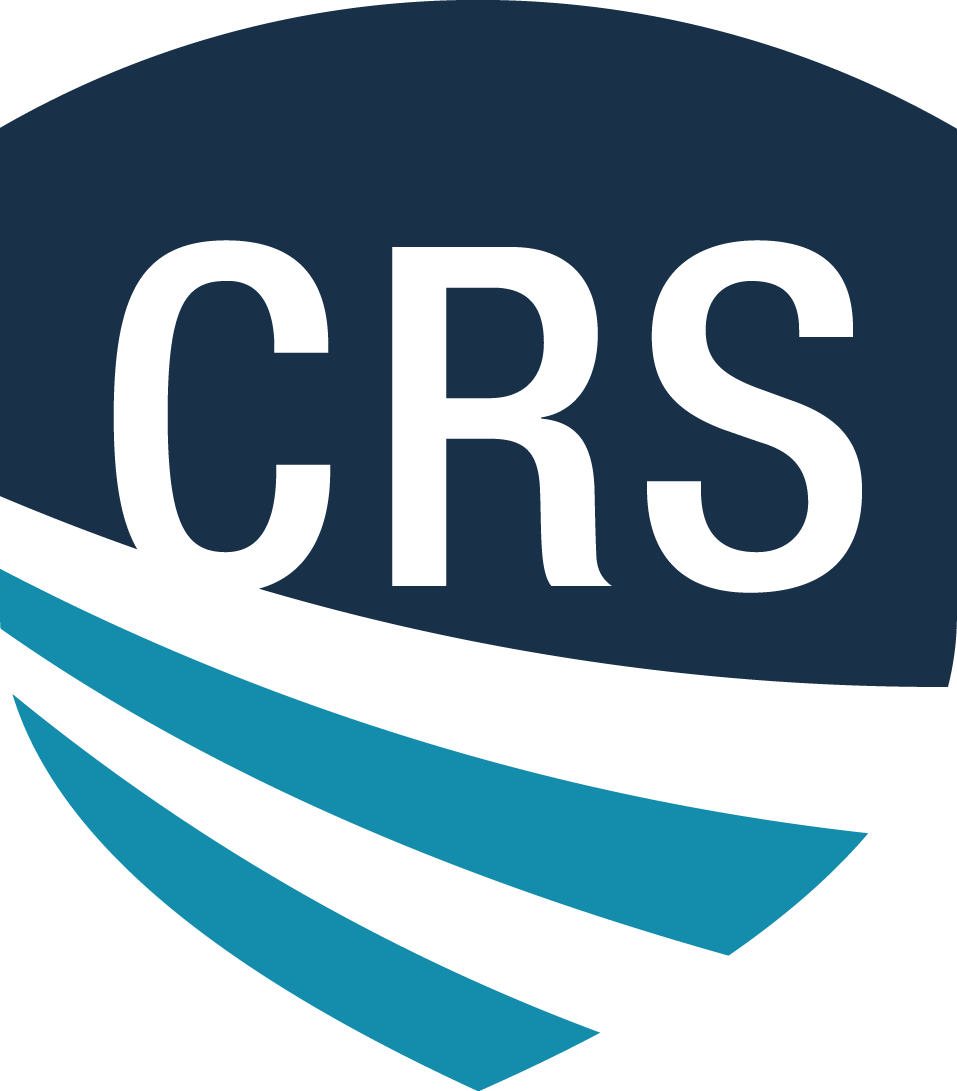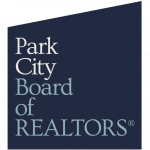
Listing Courtesy of: UTAH REAL ESTATE / Coldwell Banker Realty / Mary Hurlburt
Address not disclosed West Point, UT 84015
Sold (53 Days)
sold price not available
MLS #:
1900815
1900815
Taxes
$3,574
$3,574
Lot Size
0.27 acres
0.27 acres
Type
Single-Family Home
Single-Family Home
Year Built
2009
2009
Views
True
True
School District
Davis
Davis
County
Davis County
Davis County
Community
Yalecrest Towns
Yalecrest Towns
Listed By
Mary Hurlburt, Coldwell Banker Realty
Bought with
Matthew Miya, Equity Real Estate (select)
Matthew Miya, Equity Real Estate (select)
Source
UTAH REAL ESTATE
Last checked Jul 6 2025 at 8:24 PM GMT+0000
UTAH REAL ESTATE
Last checked Jul 6 2025 at 8:24 PM GMT+0000
Bathroom Details
- Full Bathrooms: 3
- Half Bathroom: 1
Interior Features
- Bath: Master
- Bath: Sep. Tub/Shower
- Closet: Walk-In
- Den/Office
- Disposal
- Gas Log
- Great Room
- Range: Down Vent
- Range/Oven: Free Stdng.
- Vaulted Ceilings
- Granite Countertops
- Appliance: Ceiling Fan
- Appliance: Microwave
- Appliance: Refrigerator
- Laundry: Electric Dryer Hookup
- Windows: Blinds
- Windows: Plantation Shutters
Subdivision
- Yalecrest Towns
Lot Information
- Curb & Gutter
- Fenced: Full
- Road: Paved
- Secluded
- Sidewalks
- Sprinkler: Auto-Full
- Terrain: Grad Slope
- View: Mountain
- View: Valley
- Vegetation: Fruit Trees
- Vegetation: Mature Trees
- Vegetation: Pines
Property Features
- Curb & Gutter
- Fenced: Full
- Road: Paved
- Secluded Yard
- Sidewalks
- Sprinkler: Auto-Full
- Terrain
- Flat
- Terrain: Grad Slope
- View: Mountain
- View: Valley
- Fireplace: Insert
Heating and Cooling
- Forced Air
- Gas: Central
- Central Air
Basement Information
- Full
Flooring
- Carpet
- Hardwood
- Tile
Exterior Features
- Roof: Asphalt
Utility Information
- Utilities: Natural Gas Connected, Electricity Connected, Sewer Connected, Sewer: Public, Water Connected
- Sewer: Sewer: Connected, Sewer: Public
School Information
- Elementary School: West Point
- Middle School: West Point
- High School: Syracuse
Garage
- Attached Garage
- Garage
Parking
- Parking: Uncovered
Stories
- 3
Living Area
- 3,690 sqft
Disclaimer: Copyright 2025 Utah Real Estate MLS. All rights reserved. This information is deemed reliable, but not guaranteed. The information being provided is for consumers’ personal, non-commercial use and may not be used for any purpose other than to identify prospective properties consumers may be interested in purchasing. Data last updated 7/6/25 13:24






