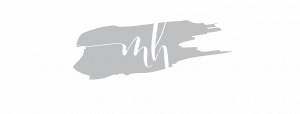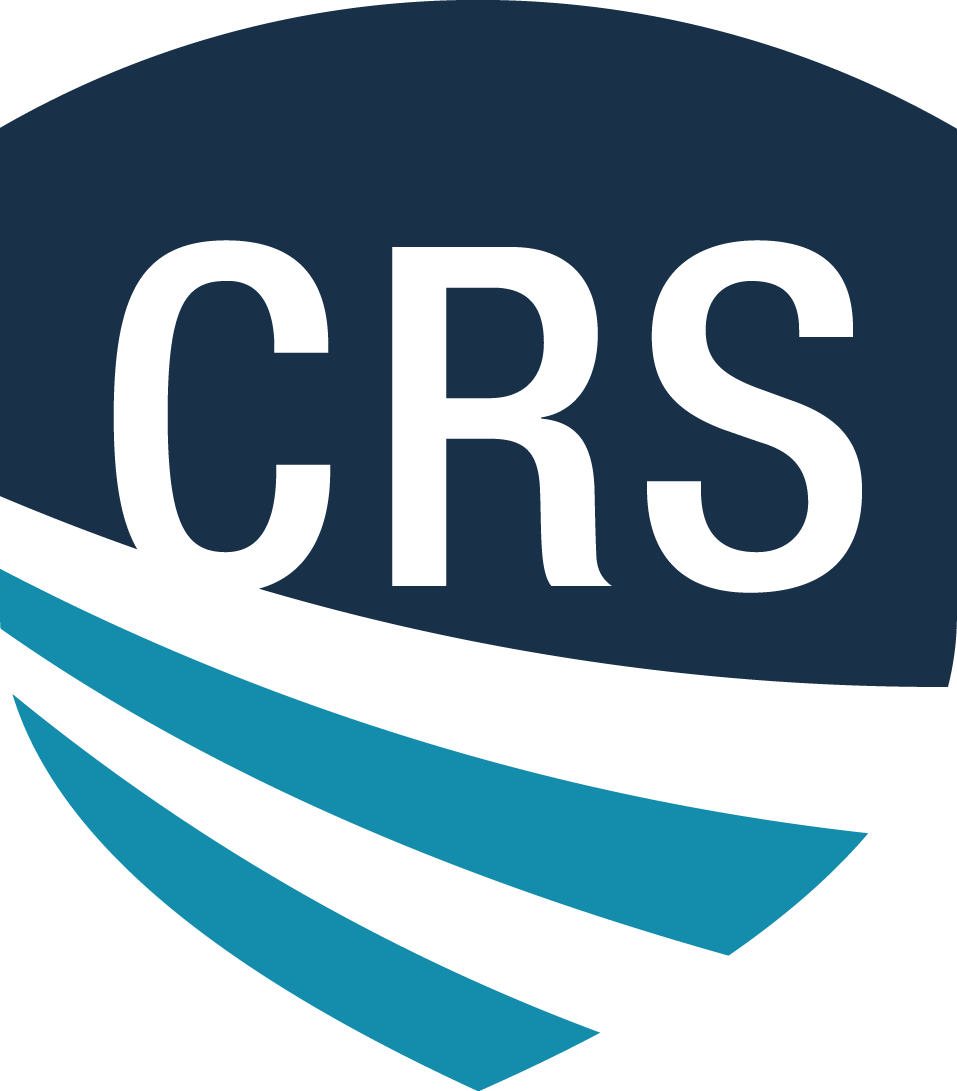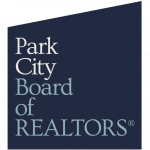


Listing Courtesy of: UTAH REAL ESTATE / Bybee & Co Realty, LLC
759 N Burke Ln Elk Ridge, UT 84651
Pending (18 Days)
$899,900
MLS #:
2100828
2100828
Taxes
$3,385
$3,385
Lot Size
0.34 acres
0.34 acres
Type
Single-Family Home
Single-Family Home
Year Built
2018
2018
Views
True
True
School District
Nebo
Nebo
County
Utah County
Utah County
Community
Harrison
Harrison
Listed By
Jennifer Wilcox, Bybee & Co Realty, LLC
Source
UTAH REAL ESTATE
Last checked Aug 11 2025 at 11:45 AM GMT+0000
UTAH REAL ESTATE
Last checked Aug 11 2025 at 11:45 AM GMT+0000
Bathroom Details
- Full Bathrooms: 3
- Half Bathroom: 1
Interior Features
- Bath: Primary
- Bath: Sep. Tub/Shower
- Closet: Walk-In
- Den/Office
- Great Room
- Kitchen: Second
- Mother-In-Law Apt.
- Oven: Double
- Oven: Wall
- Range: Countertop
- Range: Gas
- Vaulted Ceilings
- Appliance: Microwave
- Appliance: Range Hood
- Appliance: Refrigerator
- Appliance: Water Softener Owned
- Laundry: Electric Dryer Hookup
- Windows: Blinds
Subdivision
- Harrison
Lot Information
- Fenced: Full
- Sidewalks
- Sprinkler: Auto-Full
- View: Lake
- View: Mountain
- Drip Irrigation: Auto-Full
- Vegetation: Fruit Trees
- Vegetation: Landscaping: Full
- Vegetation: Vegetable Garden
Property Features
- Fenced: Full
- Sidewalks
- Sprinkler: Auto-Full
- Terrain
- Flat
- View: Lake
- View: Mountain
- Drip Irrigation: Auto-Full
Heating and Cooling
- Forced Air
- Gas: Central
- Central Air
Basement Information
- Daylight
- Full
Flooring
- Carpet
- Tile
Exterior Features
- Roof: Asphalt
Utility Information
- Utilities: Natural Gas Connected, Electricity Connected, Sewer Connected, Sewer: Public, Water Connected
- Sewer: Sewer: Connected, Sewer: Public
School Information
- Elementary School: Mt Loafer
- Middle School: Salem Jr
- High School: Salem Hills
Garage
- Attached Garage
- Garage
Parking
- Rv Parking
Stories
- 2
Living Area
- 4,225 sqft
Location
Disclaimer: Copyright 2025 Utah Real Estate MLS. All rights reserved. This information is deemed reliable, but not guaranteed. The information being provided is for consumers’ personal, non-commercial use and may not be used for any purpose other than to identify prospective properties consumers may be interested in purchasing. Data last updated 8/11/25 04:45







Description