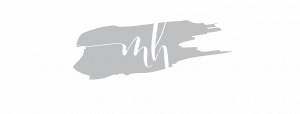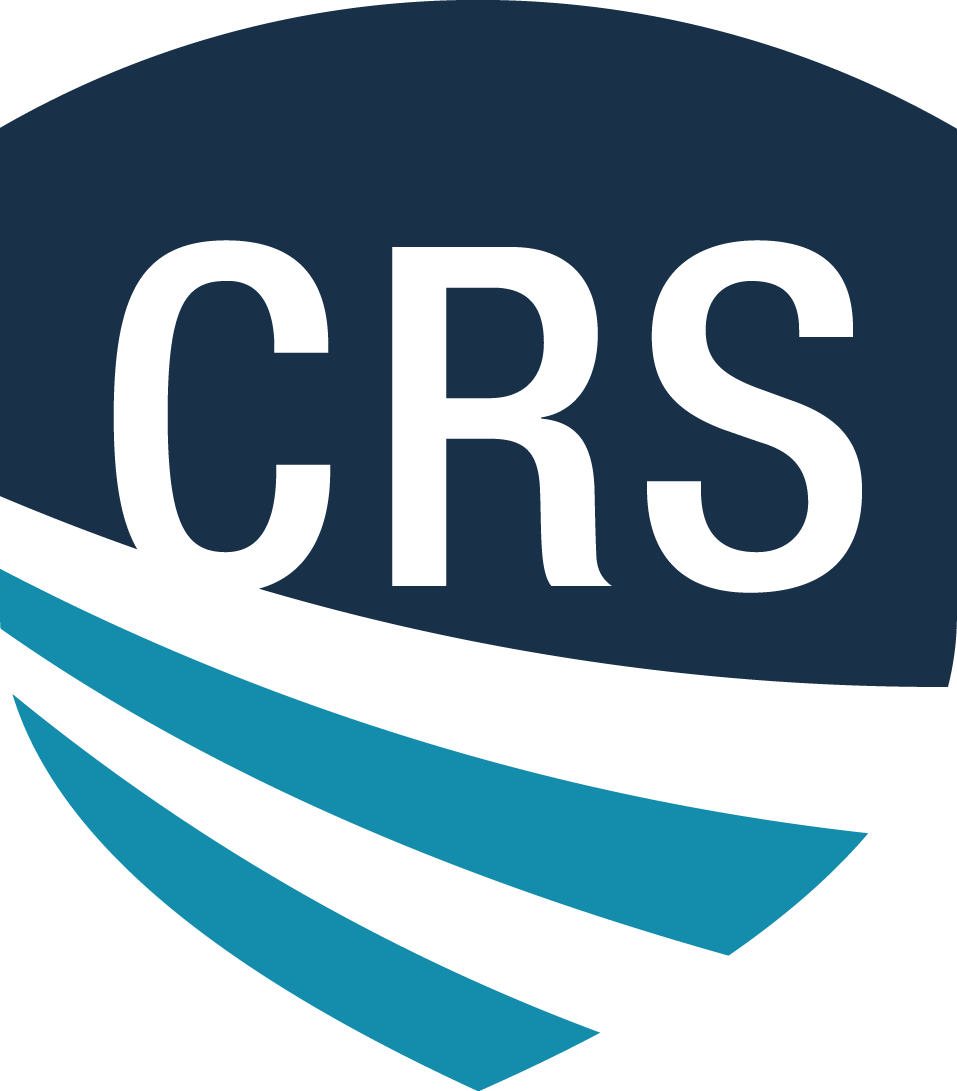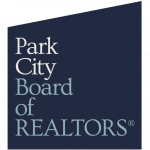


Listing Courtesy of: UTAH REAL ESTATE / Coldwell Banker Realty / Jennie Ferguson / Toni Carter
1342 E Saxony Place Holladay, UT 84117
Active (2 Days)
$525,000 (USD)
OPEN HOUSE TIMES
-
OPENSat, Oct 412 noon - 2:00 pm
Description
Beautifully remodeled, rarely available Tidewater Village condo in great Holladay location just off Murray Holladay Road at 1300 East. Stunning contemporary kitchen (new cabinets, stainless appliances and induction stove) looks out to private patio area. Main level bedroom is bright with large windows, en suite bath and walk in closet. Two large bedrooms up share spacious remodeled bath, New carpet and 3 tone paint throughout. Heating and cooling have been upgraded with brand new heat pump, high efficiency furnace, and on demand water heater ($19,000 investment!). Large garage with new double door has built in shelving, workbench, and loads of cabinet storage space. Main floor washer and dryer are included. HOA fee covers Xfinity cable service and internet, earthquake insurance, water, sewer, garbage. (15% of units are allowed as rentals. Cap is currently met.) Two pets are allowed with HOA approval. Don't miss this opportunity to live minutes from Holladay Village, casual and upscale dining, inviting shops and community center.
MLS #:
2114682
2114682
Taxes
$2,492
$2,492
Lot Size
436 SQFT
436 SQFT
Type
Condo
Condo
Year Built
1978
1978
Views
False
False
School District
Granite
Granite
County
Salt Lake County
Salt Lake County
Community
Tidewater Village
Tidewater Village
Listed By
Jennie Ferguson, Coldwell Banker Realty
Toni Carter, Coldwell Banker Realty
Toni Carter, Coldwell Banker Realty
Source
UTAH REAL ESTATE
Last checked Oct 3 2025 at 5:00 AM GMT+0000
UTAH REAL ESTATE
Last checked Oct 3 2025 at 5:00 AM GMT+0000
Bathroom Details
- Full Bathrooms: 2
- Half Bathroom: 1
Interior Features
- Gas Log
- Disposal
- Kitchen: Updated
- Range/Oven: Free Stdng.
- Closet: Walk-In
- Granite Countertops
- Floor Drains
- Instantaneous Hot Water
- Appliance: Ceiling Fan
- Laundry: Electric Dryer Hookup
- Windows: Blinds
- Appliance: Microwave
- Appliance: Dryer
- Appliance: Refrigerator
- Appliance: Washer
- Windows: Part
- Bath: Primary
Subdivision
- Tidewater Village
Lot Information
- Cul-De-Sac
- Road: Paved
- Sprinkler: Auto-Full
- Fenced: Part
- Curb & Gutter
- Vegetation: Landscaping: Full
- Vegetation: Mature Trees
- Secluded
- Vegetation: Pines
Property Features
- Terrain
- Secluded Yard
- Curb & Gutter
- Flat
- Cul-De-Sac
- Fenced: Part
- Road: Paved
- Sprinkler: Auto-Full
Heating and Cooling
- Heat Pump
- >= 95% Efficiency
Homeowners Association Information
- Dues: $455/Monthly
Flooring
- Tile
- Carpet
Exterior Features
- Roof: Asphalt
Utility Information
- Utilities: Sewer: Public, Natural Gas Connected, Electricity Connected, Sewer Connected, Water Connected
- Sewer: Sewer: Connected, Sewer: Public
School Information
- Elementary School: Spring Lane
- Middle School: Bonneville
- High School: Cottonwood
Garage
- Attached Garage
- Garage
Stories
- 2
Living Area
- 1,507 sqft
Location
Disclaimer: Copyright 2025 Utah Real Estate MLS. All rights reserved. This information is deemed reliable, but not guaranteed. The information being provided is for consumers’ personal, non-commercial use and may not be used for any purpose other than to identify prospective properties consumers may be interested in purchasing. Data last updated 10/2/25 22:00





