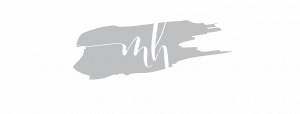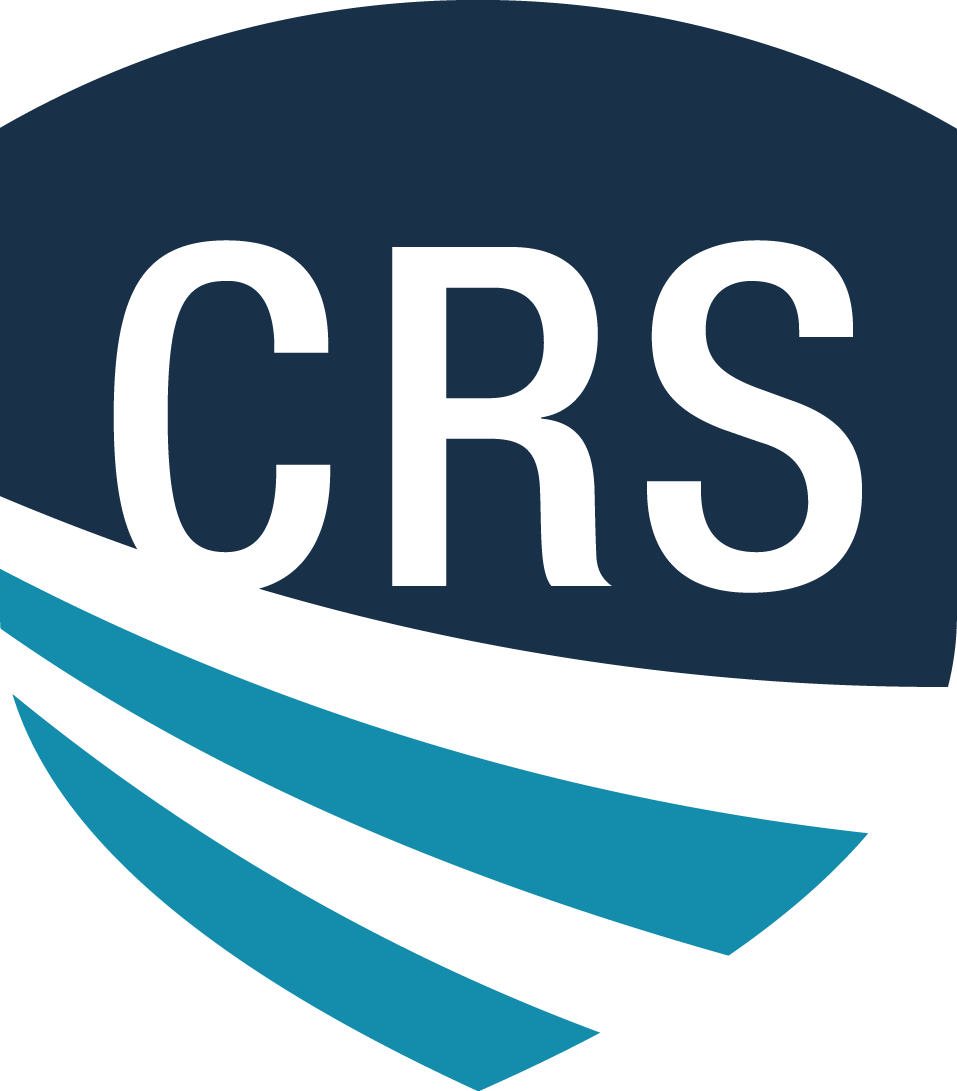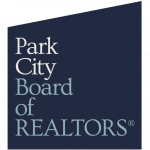


Listing Courtesy of: KANAB MLS / Coldwell Banker Realty / Sara Mortensen / Meghan Quinn - Contact: (435) 899-9119
70 E Red Shadow Cir Kanab, UT 84741
Pending (39 Days)
$435,000
MLS #:
1408534
1408534
Taxes
$1,949
$1,949
Lot Size
8,712 SQFT
8,712 SQFT
Type
Single-Family Home
Single-Family Home
Year Built
1990
1990
Style
Hoa-No, Resale Home, Cc&Rs-Yes
Hoa-No, Resale Home, Cc&Rs-Yes
Views
View of Mountains
View of Mountains
County
Kane County
Kane County
Listed By
Sara Mortensen, Coldwell Banker Realty, Contact: (435) 899-9119
Meghan Quinn, Coldwell Banker Realty
Meghan Quinn, Coldwell Banker Realty
Source
KANAB MLS
Last checked Apr 30 2024 at 3:16 AM GMT+0000
KANAB MLS
Last checked Apr 30 2024 at 3:16 AM GMT+0000
Bathroom Details
- Full Bathrooms: 2
- Half Bathroom: 1
Interior Features
- Bay Windows
- Vaulted Ceilings
- Den/Office
- Flooring- Carpet
- Wood Burning Stove
- Flooring- Linoleum/Vinyl
- Window Coverings
- Ceiling Fans
Kitchen
- Garbage Disposal
- Dishwasher
- Refrigerator
- W/D Hookups
- Water Heater- Electric
- Oven/Range- Electric
Subdivision
- Red Shadow Estates
Property Features
- Foundation: Crawl Space
Heating and Cooling
- Wood Burn. Stove
- Electric
- Forced Air/Central
- Heat Pump
- Central Air
Exterior Features
- Stucco
- Roof: Tile
Utility Information
- Utilities: Power Source: City/Municipal, Water Source: City/Municipal, Sewer: Hooked-Up, Internet: Fiber Optic
Stories
- 0
Living Area
- 2,232 sqft
Additional Listing Info
- Buyer Brokerage Commission: 3
Location
Disclaimer: Copyright 2024 Kanab MLS. All rights reserved. This information is deemed reliable, but not guaranteed. The information being provided is for consumers’ personal, non-commercial use and may not be used for any purpose other than to identify prospective properties consumers may be interested in purchasing. Data last updated 4/29/24 20:16






Description