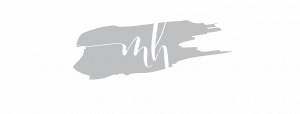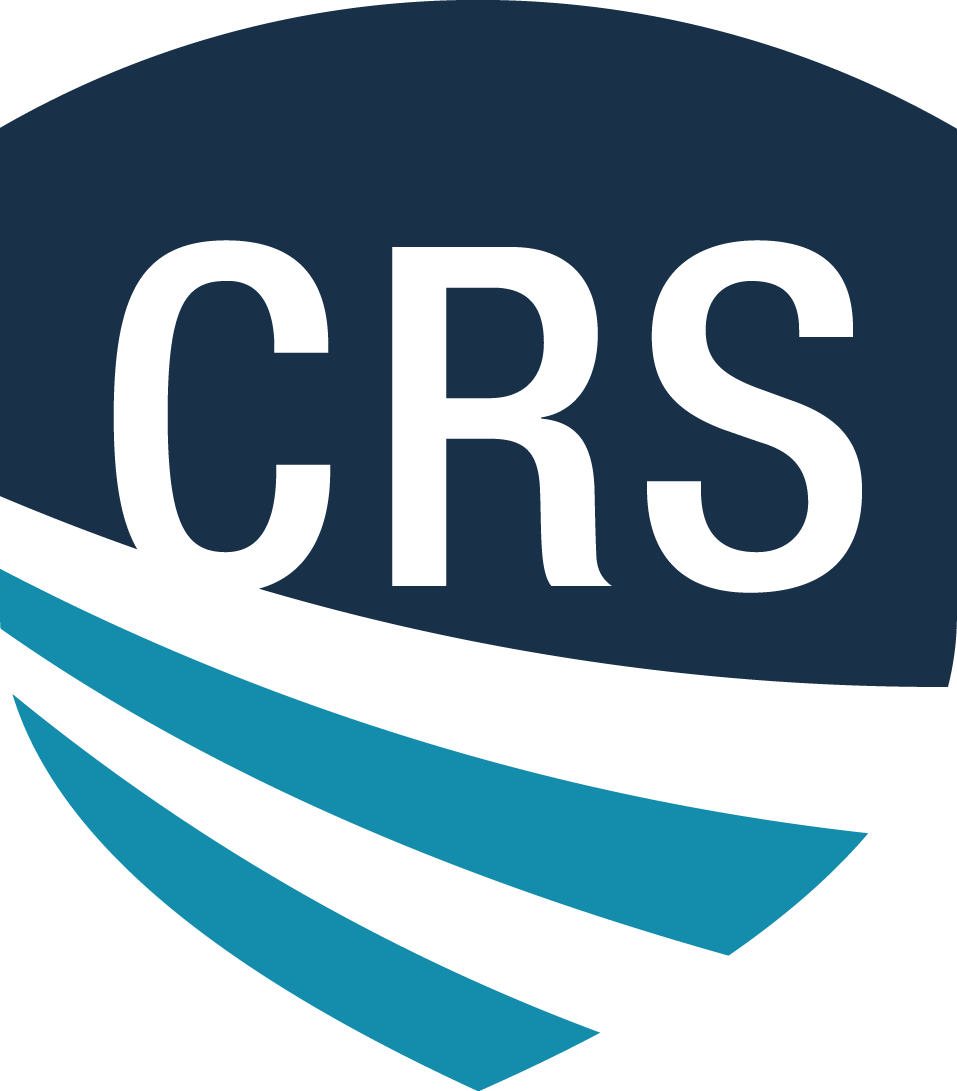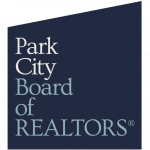


Listing Courtesy of: UTAH REAL ESTATE / Coldwell Banker Realty / Bailey Hanson
990 Amethyst St E Layton, UT 84041
Active (65 Days)
$524,900
MLS #:
2032823
2032823
Taxes
$1,992
$1,992
Lot Size
10,454 SQFT
10,454 SQFT
Type
Single-Family Home
Single-Family Home
Year Built
1963
1963
Views
False
False
School District
Davis
Davis
County
Davis County
Davis County
Listed By
Bailey Hanson, Coldwell Banker Realty
Source
UTAH REAL ESTATE
Last checked Jan 10 2025 at 9:29 PM GMT+0000
UTAH REAL ESTATE
Last checked Jan 10 2025 at 9:29 PM GMT+0000
Bathroom Details
- Full Bathrooms: 2
- 3/4 Bathroom: 1
Interior Features
- Windows: Full
- Laundry: Electric Dryer Hookup
- Appliance: Microwave
- Appliance: Gas Grill/Bbq
- Appliance: Ceiling Fan
- Range/Oven: Built-In
- Kitchen: Updated
- Disposal
- Bath: Master
Lot Information
- Vegetation: Waterfall
- Vegetation: Mature Trees
- Vegetation: Landscaping: Full
- Vegetation: Fruit Trees
- Fenced: Full
- Corner Lot
Property Features
- Fenced: Full
- Corner Lot
- Fireplace: Fireplace Equipment
Heating and Cooling
- Gas: Central
- Central Air
Basement Information
- Walk-Out Access
- Full
- Daylight
Flooring
- Tile
- Hardwood
- Carpet
Exterior Features
- Roof: Asphalt
Utility Information
- Utilities: Water Connected, Sewer: Public, Sewer Connected, Electricity Connected, Natural Gas Connected
- Sewer: Sewer: Public, Sewer: Connected
School Information
- Elementary School: Crestview
- Middle School: Central Davis
- High School: Layton
Garage
- Garage
- Attached Garage
Parking
- Rv Parking
- Parking: Uncovered
Stories
- 3
Living Area
- 2,398 sqft
Location
Listing Price History
Date
Event
Price
% Change
$ (+/-)
Jan 02, 2025
Price Changed
$524,900
0%
-1,000
Jan 02, 2025
Price Changed
$525,900
-1%
-4,000
Dec 03, 2024
Price Changed
$529,900
-2%
-10,000
Oct 15, 2024
Original Price
$539,900
-
-
Disclaimer: Copyright 2025 Utah Real Estate MLS. All rights reserved. This information is deemed reliable, but not guaranteed. The information being provided is for consumers’ personal, non-commercial use and may not be used for any purpose other than to identify prospective properties consumers may be interested in purchasing. Data last updated 1/10/25 13:29







Description