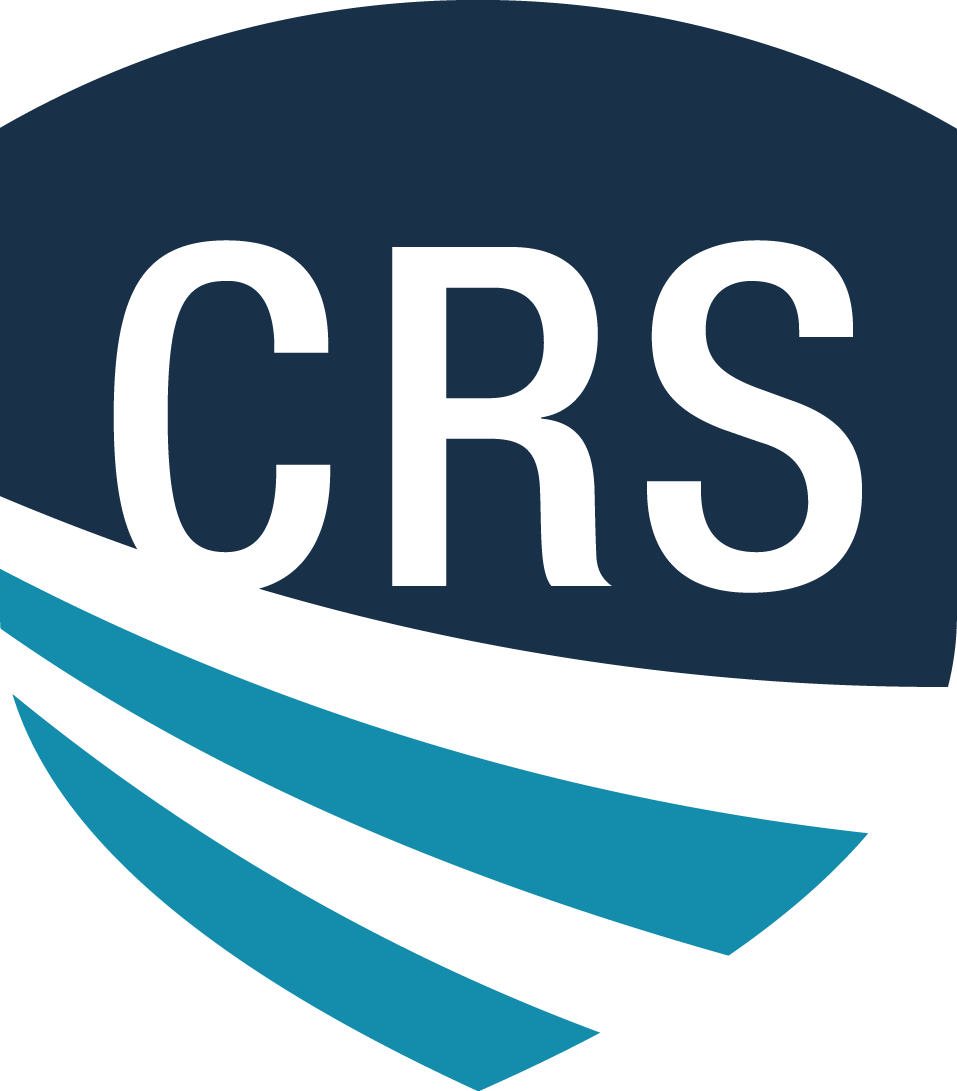


Listing Courtesy of: UTAH REAL ESTATE / Coldwell Banker Realty / Amanda Grove
421 N Madison Ave Ogden, UT 84404
Active (58 Days)
$559,900

MLS #:
1983586
1983586
Taxes
$2,836
$2,836
Lot Size
6,098 SQFT
6,098 SQFT
Type
Single-Family Home
Single-Family Home
Year Built
2014
2014
Views
True
True
School District
Ogden
Ogden
County
Weber County
Weber County
Community
North Street
North Street
Listed By
Amanda Grove, Coldwell Banker Realty
Source
UTAH REAL ESTATE
Last checked Apr 27 2024 at 8:06 AM GMT+0000
UTAH REAL ESTATE
Last checked Apr 27 2024 at 8:06 AM GMT+0000
Bathroom Details
- Full Bathrooms: 2
- 3/4 Bathroom: 1
Interior Features
- Windows: Blinds
- Laundry: Electric Dryer Hookup
- Appliance: Washer
- Appliance: Refrigerator
- Appliance: Range Hood
- Appliance: Dryer
- Appliance: Ceiling Fan
- Granite Countertops
- Vaulted Ceilings
- Great Room
- Disposal
- Closet: Walk-In
- Bath: Master
Subdivision
- North Street
Lot Information
- Vegetation: Landscaping: Full
- Vegetation: Fruit Trees
- View: Mountain
- Sprinkler: Auto-Full
- Fenced: Full
- Curb & Gutter
Property Features
- View: Mountain
- Sprinkler: Auto-Full
- Fenced: Full
- Curb & Gutter
Heating and Cooling
- >= 95% Efficiency
- Gas: Central
- Forced Air
- Central Air
Basement Information
- Full
Flooring
- Tile
- Carpet
Exterior Features
- Roof: Asphalt
Utility Information
- Utilities: Water Connected, Water Available, Sewer: Public, Sewer Connected, Sewer Available, Electricity Connected, Electricity Available, Natural Gas Connected, Natural Gas Available
- Sewer: Sewer: Public, Sewer: Connected, Sewer: Available
School Information
- Elementary School: Lincoln
- Middle School: Highland
- High School: Ben Lomond
Garage
- Garage
Stories
- 2
Living Area
- 3,228 sqft
Location
Disclaimer: Copyright 2024 Utah Real Estate MLS. All rights reserved. This information is deemed reliable, but not guaranteed. The information being provided is for consumers’ personal, non-commercial use and may not be used for any purpose other than to identify prospective properties consumers may be interested in purchasing. Data last updated 4/27/24 01:06






Description