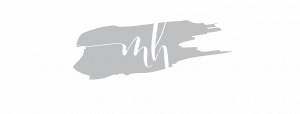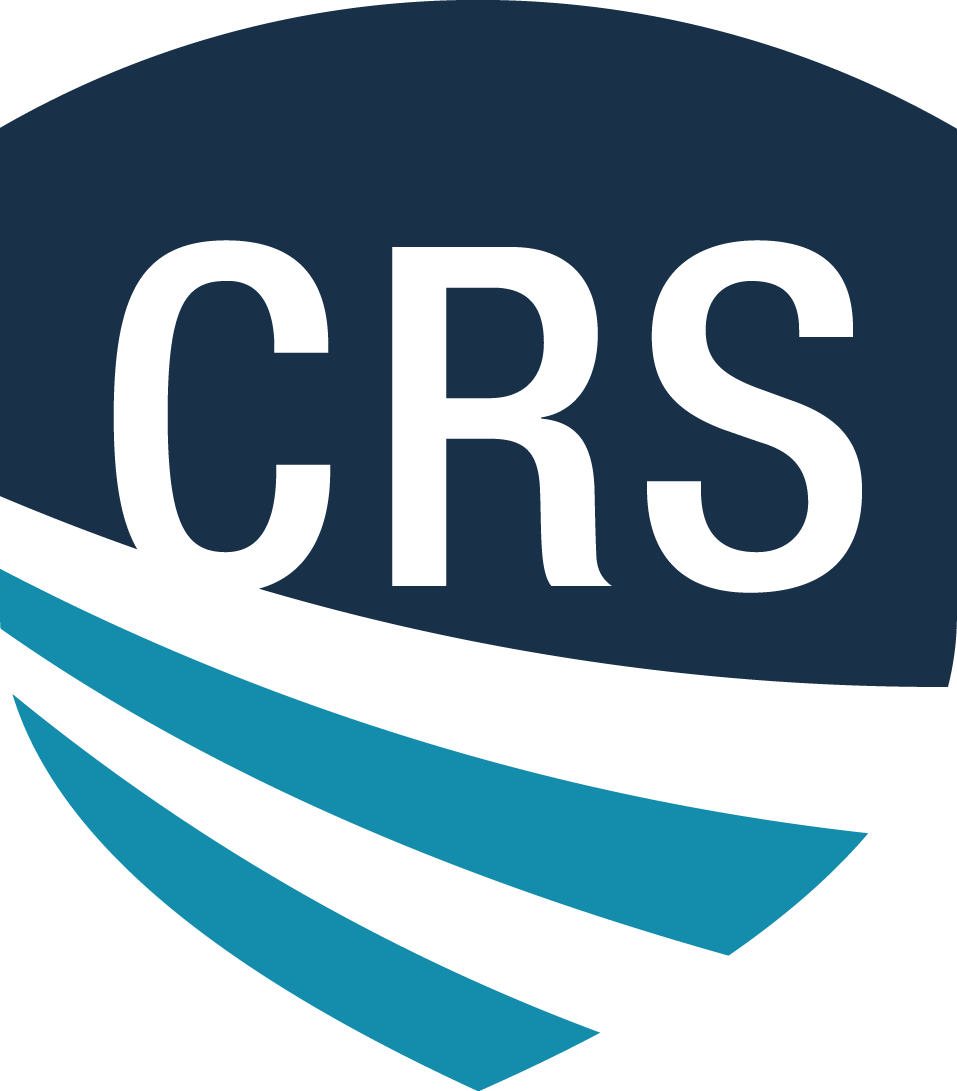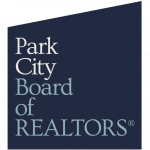


Listing Courtesy of: UTAH REAL ESTATE / Kw Utah Realtors Keller Williams
1253 E 1750 N Payson, UT 84651
Pending (68 Days)
$434,000
MLS #:
1951971
1951971
Taxes
$1,321
$1,321
Lot Size
2,614 SQFT
2,614 SQFT
Type
Single-Family Home
Single-Family Home
Year Built
2022
2022
Views
True
True
School District
Nebo
Nebo
County
Utah County
Utah County
Community
Villages at Arrowhea
Villages at Arrowhea
Listed By
Michael Heslop, Kw Utah Realtors Keller Williams
Source
UTAH REAL ESTATE
Last checked Apr 30 2024 at 3:33 AM GMT+0000
UTAH REAL ESTATE
Last checked Apr 30 2024 at 3:33 AM GMT+0000
Bathroom Details
- Full Bathrooms: 2
- Half Bathroom: 1
Interior Features
- Disposal
- Bath: Master
- Closet: Walk-In
- Alarm: Fire
- Appliance: Ceiling Fan
- Windows: Blinds
- Appliance: Microwave
- Appliance: Refrigerator
- Fire Alarm
Subdivision
- Villages At Arrowhea
Lot Information
- Sprinkler: Auto-Full
- View: Mountain
- Fenced: Full
- Vegetation: Landscaping: Full
Property Features
- Sprinkler: Auto-Full
- Fenced: Full
- View: Mountain
Heating and Cooling
- Forced Air
- Central Air
Homeowners Association Information
- Dues: $75/Monthly
Flooring
- Carpet
- Laminate
Exterior Features
- Roof: Asphalt
Utility Information
- Utilities: Sewer Connected, Natural Gas Connected, Electricity Connected, Water Connected
- Sewer: Sewer: Connected
School Information
- Elementary School: Salem
- Middle School: Salem Jr
- High School: Salem Hills
Garage
- Attached Garage
- Garage
Stories
- 2
Living Area
- 1,750 sqft
Location
Listing Price History
Date
Event
Price
% Change
$ (+/-)
Oct 26, 2023
Price Changed
$434,000
-3%
-15,000
Oct 09, 2023
Original Price
$449,000
-
-
Disclaimer: Copyright 2024 Utah Real Estate MLS. All rights reserved. This information is deemed reliable, but not guaranteed. The information being provided is for consumers’ personal, non-commercial use and may not be used for any purpose other than to identify prospective properties consumers may be interested in purchasing. Data last updated 4/29/24 20:33






Description