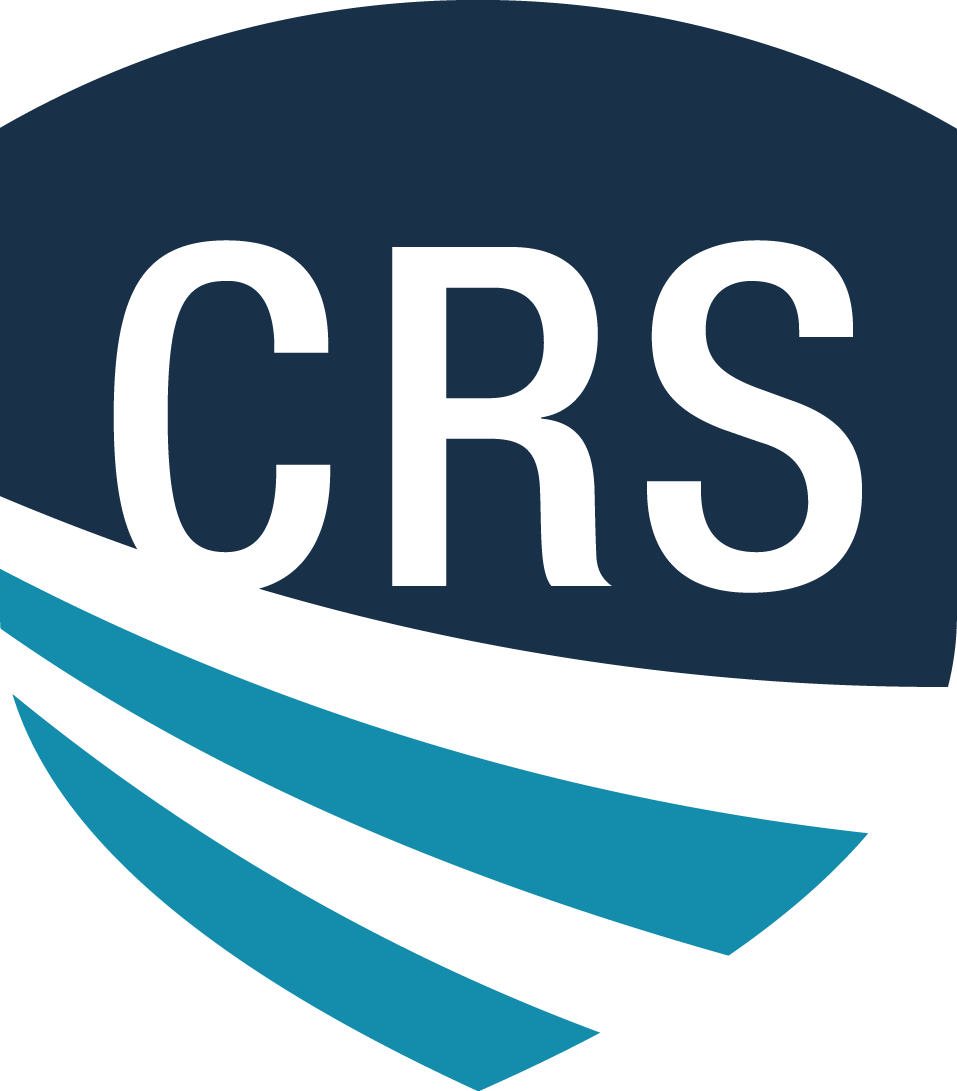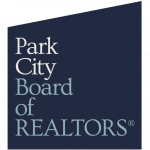


Listing Courtesy of: UTAH REAL ESTATE / Coldwell Banker Realty / Michael Lindsay
1110 S Oak Hills Way Salt Lake City, UT 84108
Active (58 Days)
$1,395,000 (USD)
MLS #:
2103438
2103438
Taxes
$6,048
$6,048
Lot Size
0.26 acres
0.26 acres
Type
Single-Family Home
Single-Family Home
Year Built
1965
1965
Views
True
True
School District
Salt Lake
Salt Lake
County
Salt Lake County
Salt Lake County
Community
Oak Hills Plat N
Oak Hills Plat N
Listed By
Michael Lindsay, Coldwell Banker Realty
Source
UTAH REAL ESTATE
Last checked Oct 3 2025 at 9:49 AM GMT+0000
UTAH REAL ESTATE
Last checked Oct 3 2025 at 9:49 AM GMT+0000
Bathroom Details
- Full Bathrooms: 3
- Half Bathroom: 1
Interior Features
- Gas Log
- Disposal
- Oven: Wall
- Range: Countertop
- Appliance: Ceiling Fan
- Windows: Blinds
- Windows: Drapes
- Laundry: Gas Dryer Hookup
- Appliance: Water Softener Owned
- Windows: Plantation Shutters
- Bath: Primary
Subdivision
- Oak Hills Plat N
Lot Information
- Sidewalks
- Road: Paved
- Sprinkler: Auto-Full
- View: Mountain
- Fenced: Part
- View: Lake
- View: Valley
- Curb & Gutter
- Vegetation: Landscaping: Full
- Vegetation: Mature Trees
- Secluded
- Vegetation: Scrub Oak
Property Features
- Terrain
- Sidewalks
- Secluded Yard
- Curb & Gutter
- Flat
- Fenced: Part
- Road: Paved
- Sprinkler: Auto-Full
- View: Mountain
- View: Lake
- View: Valley
Heating and Cooling
- Forced Air
- Gas: Central
- Central Air
Basement Information
- Full
- Daylight
- Entrance
- Walk-Out Access
Flooring
- Marble
- Carpet
Exterior Features
- Roof: Metal
Utility Information
- Utilities: Sewer: Public, Natural Gas Connected, Electricity Connected, Sewer Connected, Water Connected
- Sewer: Sewer: Connected, Sewer: Public
School Information
- Elementary School: Indian Hills
- Middle School: Clayton
- High School: East
Garage
- Attached Garage
- Garage
Stories
- 2
Living Area
- 4,412 sqft
Location
Listing Price History
Date
Event
Price
% Change
$ (+/-)
Sep 09, 2025
Price Changed
$1,395,000
-7%
-104,000
Aug 06, 2025
Original Price
$1,499,000
-
-
Disclaimer: Copyright 2025 Utah Real Estate MLS. All rights reserved. This information is deemed reliable, but not guaranteed. The information being provided is for consumers’ personal, non-commercial use and may not be used for any purpose other than to identify prospective properties consumers may be interested in purchasing. Data last updated 10/3/25 02:49








Description