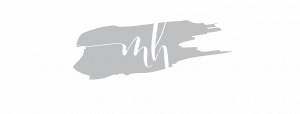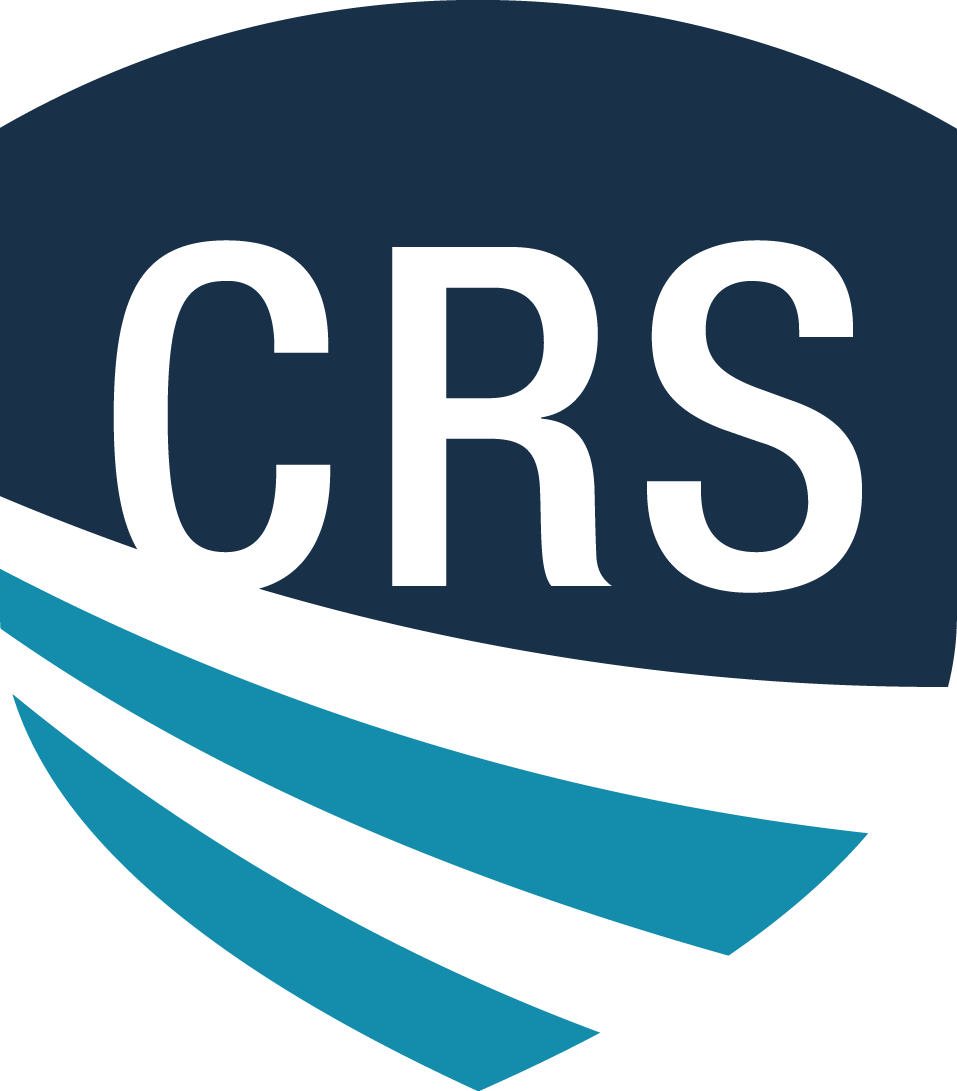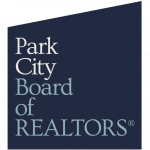


Listing Courtesy of: UTAH REAL ESTATE / Coldwell Banker Realty / Kristi Durrant / Jackie Nicholl
1425 S Edison St Salt Lake City, UT 84115
Active
$500,000 (USD)
MLS #:
2124509
2124509
Taxes
$2,325
$2,325
Lot Size
6,970 SQFT
6,970 SQFT
Type
Single-Family Home
Single-Family Home
Year Built
1920
1920
Views
True
True
School District
Salt Lake
Salt Lake
County
Salt Lake County
Salt Lake County
Community
Capitol
Capitol
Listed By
Kristi Durrant, Coldwell Banker Realty
Jackie Nicholl, Coldwell Banker Realty
Jackie Nicholl, Coldwell Banker Realty
Source
UTAH REAL ESTATE
Last checked Nov 26 2025 at 6:04 AM GMT+0000
UTAH REAL ESTATE
Last checked Nov 26 2025 at 6:04 AM GMT+0000
Bathroom Details
- Full Bathroom: 1
- Half Bathroom: 1
Interior Features
- Den/Office
- Gas Log
- Disposal
- Range/Oven: Free Stdng.
- Range: Gas
- Laundry: Electric Dryer Hookup
- Windows: Blinds
Subdivision
- Capitol
Lot Information
- Road: Paved
- Sprinkler: Auto-Full
- View: Mountain
- Fenced: Full
- Curb & Gutter
- Vegetation: Landscaping: Full
- Vegetation: Mature Trees
- Secluded
Property Features
- Terrain
- Secluded Yard
- Curb & Gutter
- Flat
- Road: Paved
- Sprinkler: Auto-Full
- Fenced: Full
- View: Mountain
Heating and Cooling
- Forced Air
- Gas: Central
- Central Air
Basement Information
- Partial
Flooring
- Tile
- Linoleum
- Carpet
Exterior Features
- Roof: Asphalt
Utility Information
- Utilities: Sewer: Public, Natural Gas Connected, Electricity Connected, Sewer Connected, Water Connected
- Sewer: Sewer: Connected, Sewer: Public
School Information
- Elementary School: Whittier
- Middle School: Hillside
- High School: Highland
Garage
- Attached Garage
- Garage
Stories
- 2
Living Area
- 1,808 sqft
Location
Disclaimer: Copyright 2025 Utah Real Estate MLS. All rights reserved. This information is deemed reliable, but not guaranteed. The information being provided is for consumers’ personal, non-commercial use and may not be used for any purpose other than to identify prospective properties consumers may be interested in purchasing. Data last updated 11/25/25 22:04









Description