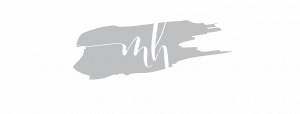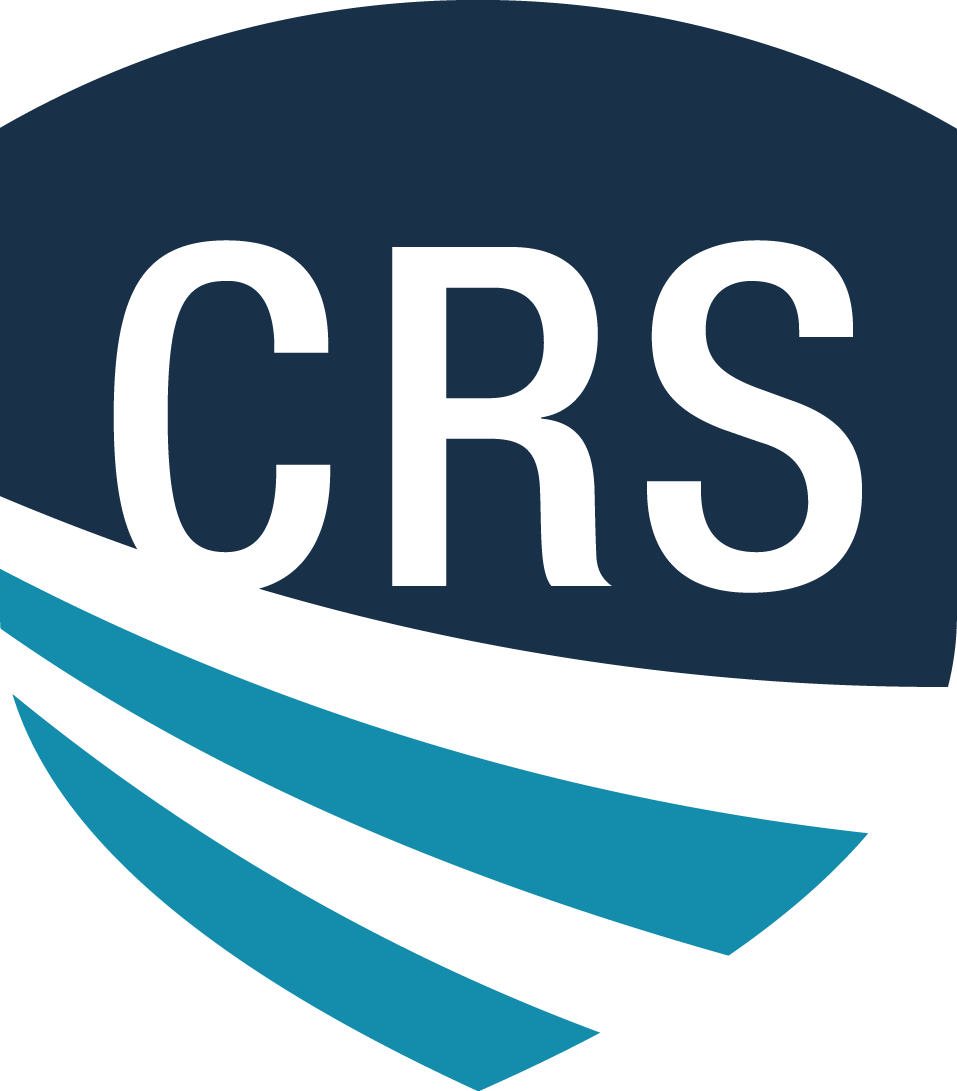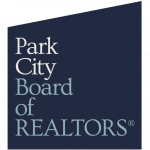


Listing Courtesy of: UTAH REAL ESTATE / Coldwell Banker Realty / Janae Giles / Sylvia Giles
1947 E Parkridge Dr Salt Lake City, UT 84121
Active (134 Days)
$740,000
MLS #:
2020419
2020419
Taxes
$2,920
$2,920
Lot Size
9,148 SQFT
9,148 SQFT
Type
Single-Family Home
Single-Family Home
Year Built
1974
1974
Views
True
True
School District
Canyons
Canyons
County
Salt Lake County
Salt Lake County
Listed By
Janae Giles, Coldwell Banker Realty
Sylvia Giles, Coldwell Banker Realty
Sylvia Giles, Coldwell Banker Realty
Source
UTAH REAL ESTATE
Last checked Jan 10 2025 at 5:04 PM GMT+0000
UTAH REAL ESTATE
Last checked Jan 10 2025 at 5:04 PM GMT+0000
Bathroom Details
- Full Bathrooms: 2
- 3/4 Bathroom: 1
Interior Features
- Security System
- Windows: Shades
- Windows: Full
- Windows: Drapes
- Windows: Blinds
- Laundry: Electric Dryer Hookup
- Appliance: Washer
- Appliance: Refrigerator
- Appliance: Range Hood
- Appliance: Dryer
- Appliance: Ceiling Fan
- Range/Oven: Free Stdng.
- Range: Countertop
- Oven: Wall
- Mother-In-Law Apt.
- Kitchen: Second
- Jetted Tub
- Gas Log
- Floor Drains
- Disposal
- Basement Apartment
- Alarm: Security
Lot Information
- Vegetation: Pines
- Vegetation: Mature Trees
- Vegetation: Landscaping: Full
- View: Mountain
- Sprinkler: Auto-Full
- Sidewalks
- Secluded
- Road: Paved
- Fenced: Part
- Curb & Gutter
- Corner Lot
Property Features
- View: Mountain
- Flat
- Terrain
- Sprinkler: Auto-Full
- Sidewalks
- Secluded Yard
- Road: Paved
- Fenced: Part
- Curb & Gutter
- Corner Lot
- Fireplace: Insert
Heating and Cooling
- Forced Air
- Central Air
Basement Information
- Full
- Entrance
Flooring
- Tile
- Linoleum
- Hardwood
- Carpet
Exterior Features
- Roof: Asphalt
Utility Information
- Utilities: Water Connected, Sewer: Public, Sewer Connected, Electricity Connected, Natural Gas Connected
- Sewer: Sewer: Public, Sewer: Connected
School Information
- Elementary School: Ridgecrest
- Middle School: Butler
- High School: Brighton
Garage
- Garage
- Attached Garage
Parking
- Rv Parking
- Parking: Uncovered
Stories
- 2
Living Area
- 3,000 sqft
Location
Listing Price History
Date
Event
Price
% Change
$ (+/-)
Nov 14, 2024
Price Changed
$740,000
-3%
-19,000
Aug 21, 2024
Original Price
$759,000
-
-
Disclaimer: Copyright 2025 Utah Real Estate MLS. All rights reserved. This information is deemed reliable, but not guaranteed. The information being provided is for consumers’ personal, non-commercial use and may not be used for any purpose other than to identify prospective properties consumers may be interested in purchasing. Data last updated 1/10/25 09:04






Description