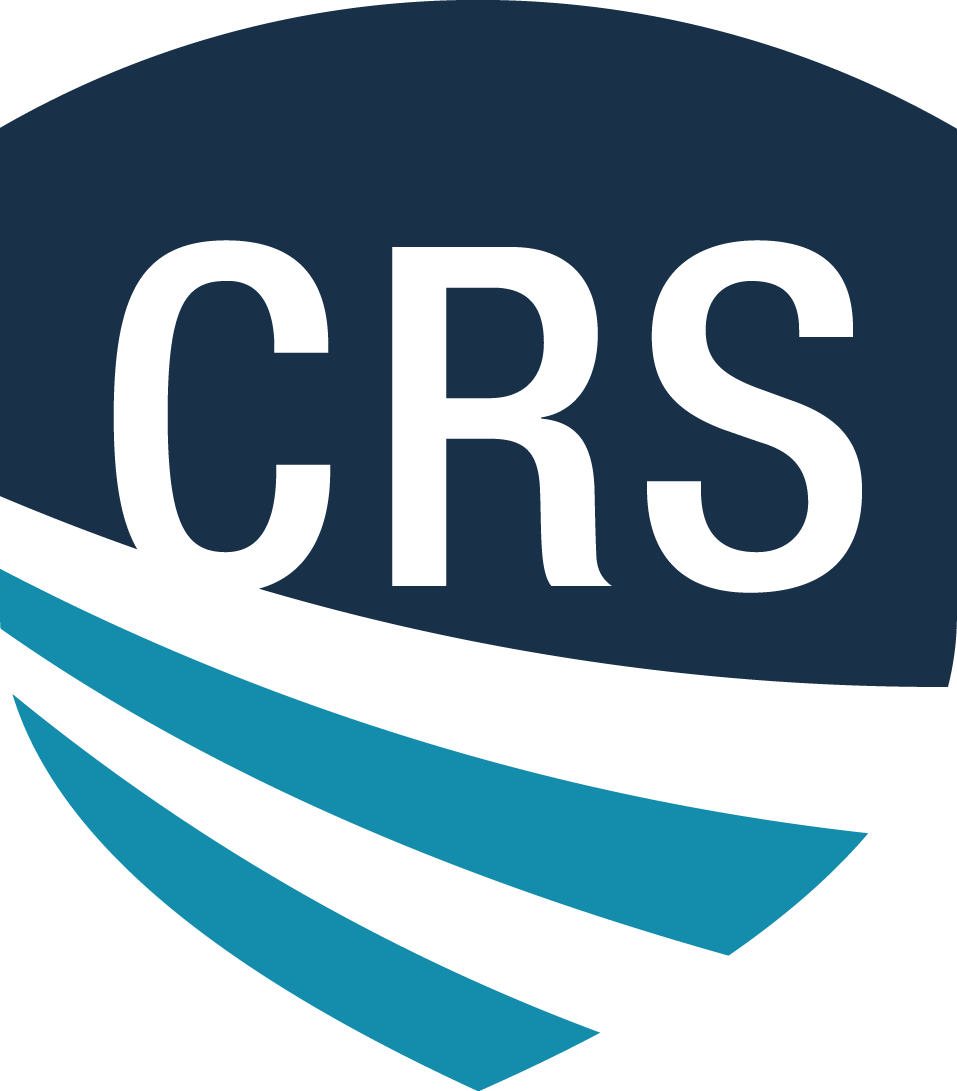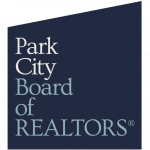


Listing Courtesy of: UTAH REAL ESTATE / Coldwell Banker Realty / Robert Wathen
372 N I St Salt Lake City, UT 84103
Active (52 Days)
$769,000 (USD)
MLS #:
2115647
2115647
Taxes
$3,861
$3,861
Lot Size
5,227 SQFT
5,227 SQFT
Type
Single-Family Home
Single-Family Home
Year Built
1902
1902
Views
True
True
School District
Salt Lake
Salt Lake
County
Salt Lake County
Salt Lake County
Community
Avenues
Avenues
Listed By
Robert Wathen, Coldwell Banker Realty
Source
UTAH REAL ESTATE
Last checked Nov 26 2025 at 1:52 AM GMT+0000
UTAH REAL ESTATE
Last checked Nov 26 2025 at 1:52 AM GMT+0000
Bathroom Details
- Full Bathroom: 1
- 3/4 Bathroom: 1
Interior Features
- Den/Office
- Disposal
- Kitchen: Updated
- Range: Gas
- Oven: Gas
- Laundry: Electric Dryer Hookup
- Windows: Blinds
- Appliance: Microwave
- Appliance: Portable Dishwasher
- Appliance: Dryer
- Appliance: Refrigerator
- Appliance: Washer
- Bath: Primary
Subdivision
- Avenues
Lot Information
- Sidewalks
- Road: Paved
- Sprinkler: Auto-Full
- View: Mountain
- Fenced: Part
- View: Valley
- Terrain: Hilly
- Curb & Gutter
- Vegetation: Landscaping: Full
- Vegetation: Mature Trees
- Vegetation: Xeriscaped
Property Features
- Sidewalks
- Curb & Gutter
- Fenced: Part
- Road: Paved
- Sprinkler: Auto-Full
- View: Mountain
- View: Valley
- Terrain: Hilly
Heating and Cooling
- Forced Air
- Gas: Central
- Central Air
Basement Information
- Partial
Flooring
- Tile
- Carpet
- Hardwood
- Laminate
Exterior Features
- Roof: Asphalt
Utility Information
- Utilities: Sewer: Public, Natural Gas Connected, Electricity Connected, Sewer Connected, Water Connected
- Sewer: Sewer: Connected, Sewer: Public
School Information
- Elementary School: Ensign
- Middle School: Bryant
- High School: West
Garage
- Garage
Parking
- Parking: Uncovered
Stories
- 3
Living Area
- 2,092 sqft
Listing Price History
Date
Event
Price
% Change
$ (+/-)
Nov 20, 2025
Price Changed
$769,000
-3%
-$20,000
Nov 16, 2025
Price Changed
$789,000
-3%
-$21,000
Oct 28, 2025
Price Changed
$810,000
-2%
-$15,000
Oct 04, 2025
Listed
$825,000
-
-
Location
Disclaimer: Copyright 2025 Utah Real Estate MLS. All rights reserved. This information is deemed reliable, but not guaranteed. The information being provided is for consumers’ personal, non-commercial use and may not be used for any purpose other than to identify prospective properties consumers may be interested in purchasing. Data last updated 11/25/25 17:52









Description