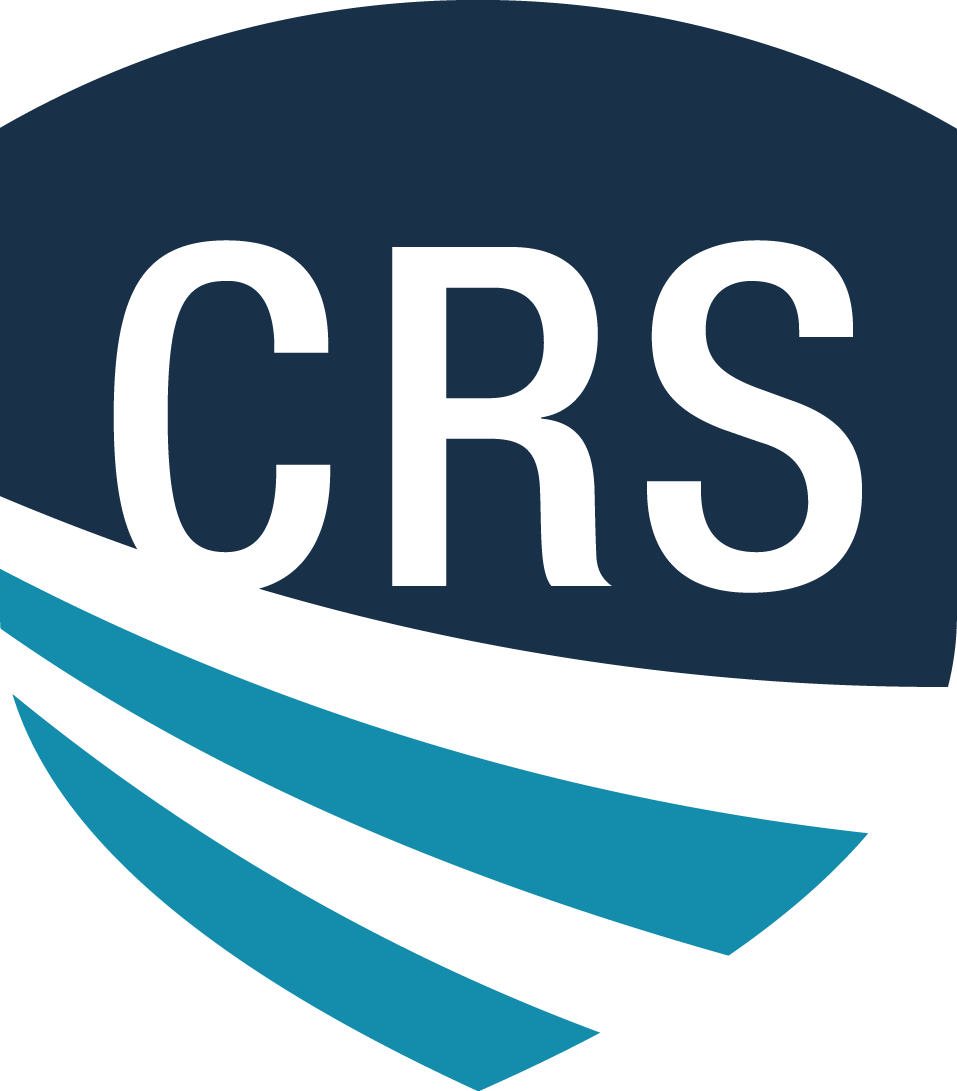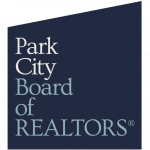


Listing Courtesy of: UTAH REAL ESTATE / Coldwell Banker Realty / Wendy Bunnell
1737 E Sunrise Park Dr Sandy, UT 84093
Pending (29 Days)
$875,000
MLS #:
2083630
2083630
Taxes
$3,646
$3,646
Lot Size
10,019 SQFT
10,019 SQFT
Type
Single-Family Home
Single-Family Home
Year Built
1980
1980
Views
True
True
School District
Canyons
Canyons
County
Salt Lake County
Salt Lake County
Community
Meadows
Meadows
Listed By
Wendy Bunnell, Coldwell Banker Realty
Source
UTAH REAL ESTATE
Last checked Jun 8 2025 at 3:47 PM GMT+0000
UTAH REAL ESTATE
Last checked Jun 8 2025 at 3:47 PM GMT+0000
Bathroom Details
- Full Bathrooms: 3
Interior Features
- Accessory Apt
- Basement Apartment
- Bath: Primary
- Closet: Walk-In
- Jetted Tub
- Kitchen: Second
- Mother-In-Law Apt.
- Range: Gas
- Vaulted Ceilings
- Granite Countertops
- Appliance: Range Hood
- Appliance: Refrigerator
- Windows: Blinds
Subdivision
- Meadows
Lot Information
- Fenced: Full
- Sprinkler: Auto-Full
- View: Mountain
- View: Valley
- Drip Irrigation: Auto-Full
- Vegetation: Landscaping: Full
- Vegetation: Mature Trees
Property Features
- Fenced: Full
- Sprinkler: Auto-Full
- View: Mountain
- View: Valley
- Drip Irrigation: Auto-Full
- Fireplace: Fireplace Equipment
Heating and Cooling
- Gas: Central
- Central Air
Basement Information
- Entrance
- Full
- Walk-Out Access
Flooring
- Carpet
- Hardwood
- Tile
Exterior Features
- Roof: Asphalt
Utility Information
- Utilities: Natural Gas Connected, Electricity Connected, Sewer Connected, Water Connected
- Sewer: Sewer: Connected
School Information
- Elementary School: Silver Mesa
- Middle School: Albion
- High School: Hillcrest
Garage
- Attached Garage
- Garage
Stories
- 2
Living Area
- 3,660 sqft
Location
Listing Price History
Date
Event
Price
% Change
$ (+/-)
May 15, 2025
Price Changed
$875,000
-2%
-20,000
May 08, 2025
Original Price
$895,000
-
-
Disclaimer: Copyright 2025 Utah Real Estate MLS. All rights reserved. This information is deemed reliable, but not guaranteed. The information being provided is for consumers’ personal, non-commercial use and may not be used for any purpose other than to identify prospective properties consumers may be interested in purchasing. Data last updated 6/8/25 08:47







Description