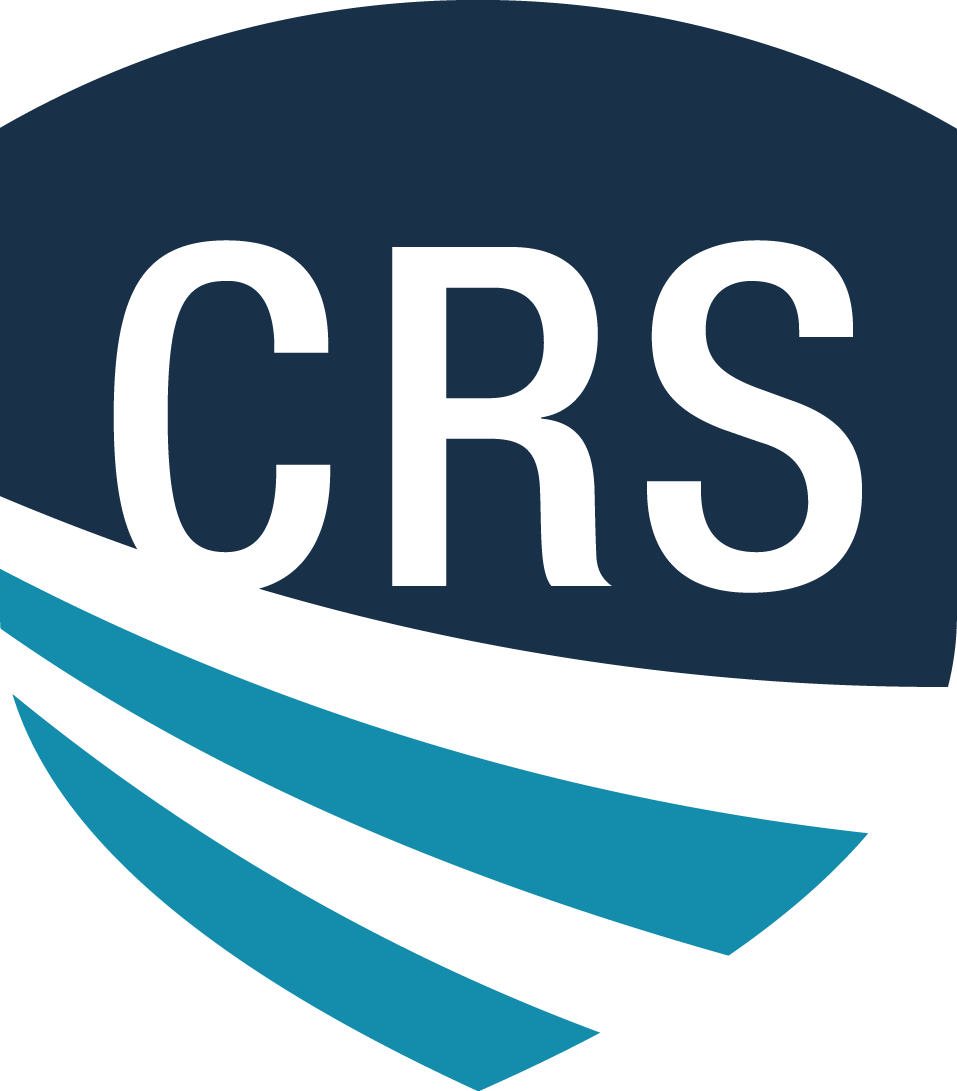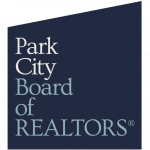


Listing Courtesy of: UTAH REAL ESTATE / Toll Brothers Real Estate, Inc.
1153 W Gossamer Ln 20 Saratoga Springs, UT 84045
Pending (25 Days)
$850,000
MLS #:
2076677
2076677
Taxes
$1
$1
Lot Size
10,019 SQFT
10,019 SQFT
Type
Single-Family Home
Single-Family Home
Year Built
2025
2025
Views
False
False
School District
Alpine
Alpine
County
Utah County
Utah County
Listed By
Melissa Leonardson, Toll Brothers Real Estate, Inc.
Source
UTAH REAL ESTATE
Last checked Jun 8 2025 at 3:47 PM GMT+0000
UTAH REAL ESTATE
Last checked Jun 8 2025 at 3:47 PM GMT+0000
Bathroom Details
- Full Bathrooms: 2
- Half Bathroom: 1
Interior Features
- Bath: Primary
- Closet: Walk-In
- Disposal
- Great Room
- Oven: Wall
- Range: Countertop
- Appliance: Microwave
- Appliance: Range Hood
- Laundry: Electric Dryer Hookup
Lot Information
- Curb & Gutter
- Fenced: Part
- Sidewalks
- Sprinkler: Auto-Part
- Vegetation: Landscaping: Part
Property Features
- Curb & Gutter
- Fenced: Part
- Sidewalks
- Sprinkler: Auto-Part
Heating and Cooling
- Forced Air
- Gas: Central
- Central Air
Basement Information
- Full
Homeowners Association Information
- Dues: $80/Monthly
Flooring
- Carpet
- Tile
Exterior Features
- Roof: Asphalt
Utility Information
- Utilities: Natural Gas Connected, Electricity Connected, Sewer Connected, Sewer: Public, Water Connected
- Sewer: Sewer: Connected, Sewer: Public
School Information
- Elementary School: Thunder Ridge
- Middle School: Vista Heights Middle School
- High School: Westlake
Garage
- Attached Garage
- Garage
Stories
- 2
Living Area
- 4,030 sqft
Location
Listing Price History
Date
Event
Price
% Change
$ (+/-)
Apr 14, 2025
Price Changed
$850,000
1%
10,000
Apr 10, 2025
Original Price
$840,000
-
-
Disclaimer: Copyright 2025 Utah Real Estate MLS. All rights reserved. This information is deemed reliable, but not guaranteed. The information being provided is for consumers’ personal, non-commercial use and may not be used for any purpose other than to identify prospective properties consumers may be interested in purchasing. Data last updated 6/8/25 08:47






Description