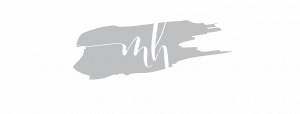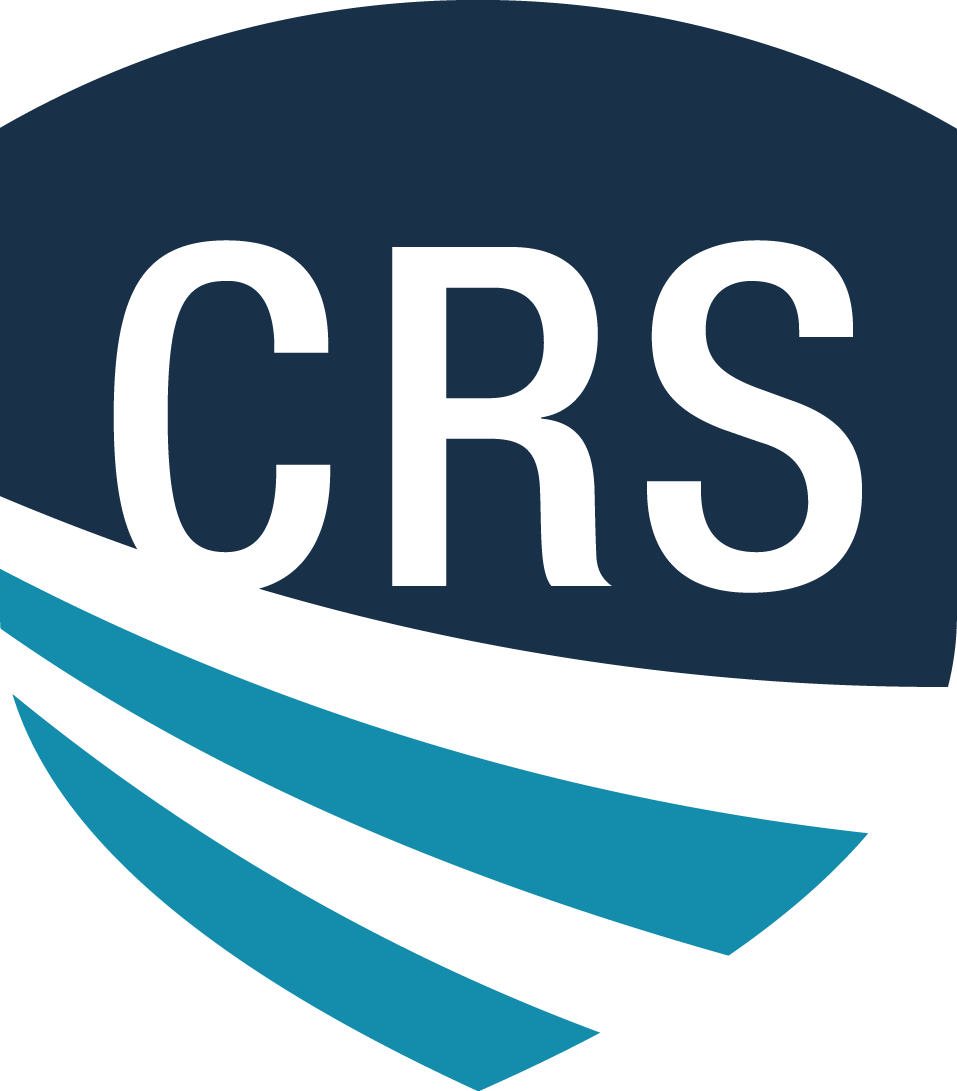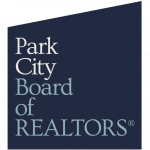


Listing Courtesy of: UTAH REAL ESTATE / Coldwell Banker Realty / Lori Khodadad
2163 N Wild Hyacinth Dr Saratoga Springs, UT 84045
Active (139 Days)
$730,000 (USD)
MLS #:
2107292
2107292
Taxes
$3,190
$3,190
Lot Size
5,227 SQFT
5,227 SQFT
Type
Single-Family Home
Single-Family Home
Year Built
2021
2021
Views
True
True
School District
Alpine
Alpine
County
Utah County
Utah County
Community
Wildflower
Wildflower
Listed By
Lori Khodadad, Coldwell Banker Realty
Source
UTAH REAL ESTATE
Last checked Jan 12 2026 at 6:17 AM GMT+0000
UTAH REAL ESTATE
Last checked Jan 12 2026 at 6:17 AM GMT+0000
Bathroom Details
- Full Bathrooms: 3
- Half Bathroom: 1
Interior Features
- Den/Office
- Gas Log
- Vaulted Ceilings
- French Doors
- Kitchen: Updated
- Range: Gas
- Closet: Walk-In
- Instantaneous Hot Water
- Laundry: Electric Dryer Hookup
- Appliance: Dryer
- Appliance: Refrigerator
- Appliance: Washer
- Appliance: Water Softener Owned
- Bath: Primary
Subdivision
- Wildflower
Lot Information
- Sidewalks
- Sprinkler: Auto-Full
- View: Mountain
- Fenced: Full
- Curb & Gutter
- Vegetation: Landscaping: Full
Property Features
- Sidewalks
- Curb & Gutter
- Sprinkler: Auto-Full
- Fenced: Full
- View: Mountain
Heating and Cooling
- Forced Air
- Gas: Central
- Central Air
Basement Information
- Full
Homeowners Association Information
- Dues: $40/Monthly
Flooring
- Tile
- Carpet
Exterior Features
- Roof: Asphalt
School Information
- Elementary School: Harvest
- Middle School: Vista Heights Middle School
- High School: Westlake
Garage
- Attached Garage
- Garage
Stories
- 3
Living Area
- 4,538 sqft
Listing Price History
Date
Event
Price
% Change
$ (+/-)
Oct 13, 2025
Price Changed
$730,000
-1%
-$10,000
Aug 10, 2025
Listed
$740,000
-
-
Location
Disclaimer: Copyright 2026 Utah Real Estate MLS. All rights reserved. This information is deemed reliable, but not guaranteed. The information being provided is for consumers’ personal, non-commercial use and may not be used for any purpose other than to identify prospective properties consumers may be interested in purchasing. Data last updated 1/11/26 22:17










Description