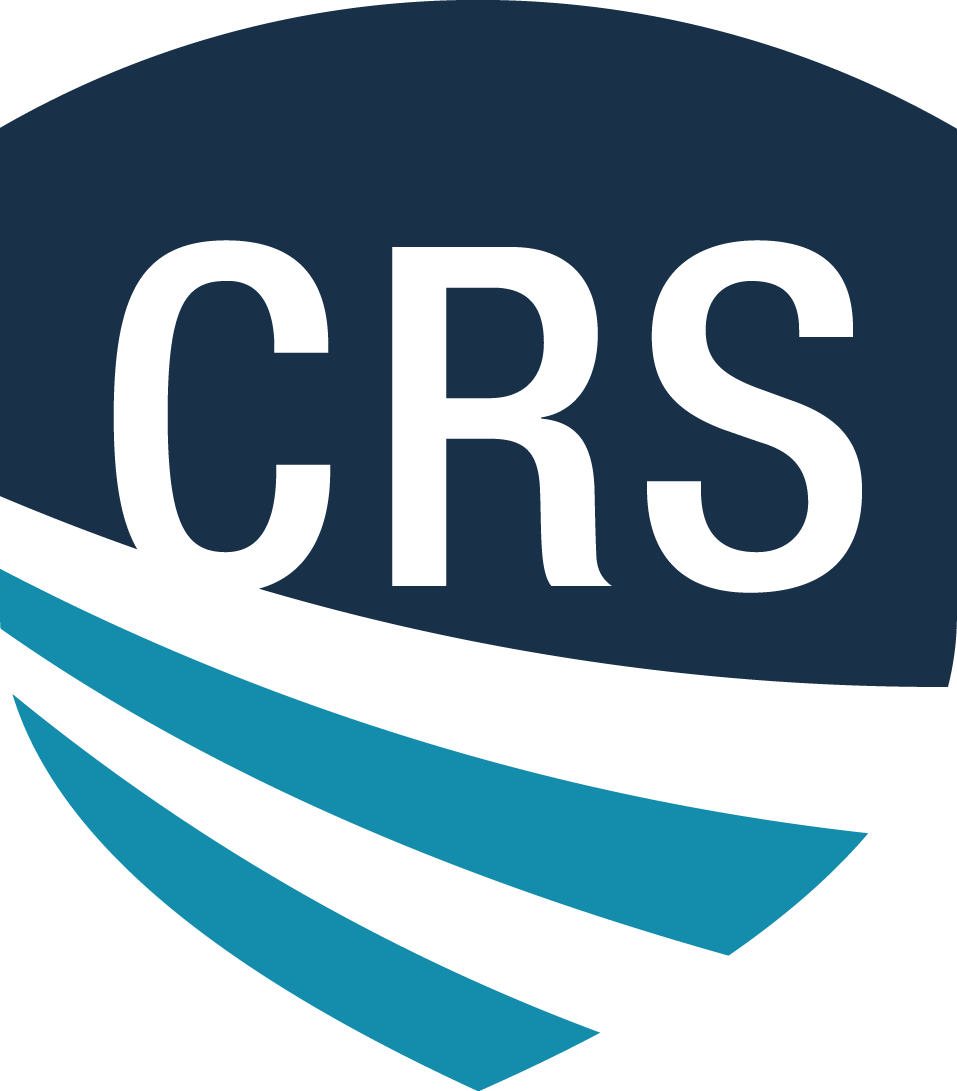Listing Courtesy of: UTAH REAL ESTATE / Coldwell Banker Realty / Janet Marroquin
7919 S Ares Ct West Jordan, UT 84081
Active (2 Days)
$495,000
MLS #:
2102681
2102681
Taxes
$2,352
$2,352
Lot Size
3,049 SQFT
3,049 SQFT
Type
Single-Family Home
Single-Family Home
Year Built
2019
2019
Views
True
True
School District
Jordan
Jordan
County
Salt Lake County
Salt Lake County
Community
Cottages
Cottages
Listed By
Janet Marroquin, Coldwell Banker Realty
Source
UTAH REAL ESTATE
Last checked Aug 3 2025 at 8:27 AM GMT+0000
UTAH REAL ESTATE
Last checked Aug 3 2025 at 8:27 AM GMT+0000
Bathroom Details
- Full Bathrooms: 3
- Half Bathroom: 1
Interior Features
- Bath: Primary
- Closet: Walk-In
- Disposal
- French Doors
- Great Room
- Kitchen: Updated
- Range: Gas
- Range/Oven: Free Stdng.
- Granite Countertops
- Appliance: Microwave
- Laundry: Electric Dryer Hookup
- Windows: Blinds
Subdivision
- Cottages
Lot Information
- Cul-De-Sac
- Fenced: Full
- Sprinkler: Auto-Part
- View: Mountain
- Vegetation: Landscaping: Full
Property Features
- Cul-De-Sac
- Fenced: Full
- Sprinkler: Auto-Part
- Terrain
- Flat
- View: Mountain
Heating and Cooling
- Forced Air
- Gas: Central
- Central Air
Basement Information
- Full
Homeowners Association Information
- Dues: $69/Monthly
Flooring
- Laminate
Exterior Features
- Roof: Asphalt
School Information
- Elementary School: Oakcrest
- High School: Copper Hills
Garage
- Attached Garage
- Garage
Stories
- 3
Living Area
- 2,284 sqft
Location
Disclaimer: Copyright 2025 Utah Real Estate MLS. All rights reserved. This information is deemed reliable, but not guaranteed. The information being provided is for consumers’ personal, non-commercial use and may not be used for any purpose other than to identify prospective properties consumers may be interested in purchasing. Data last updated 8/3/25 01:27






Description