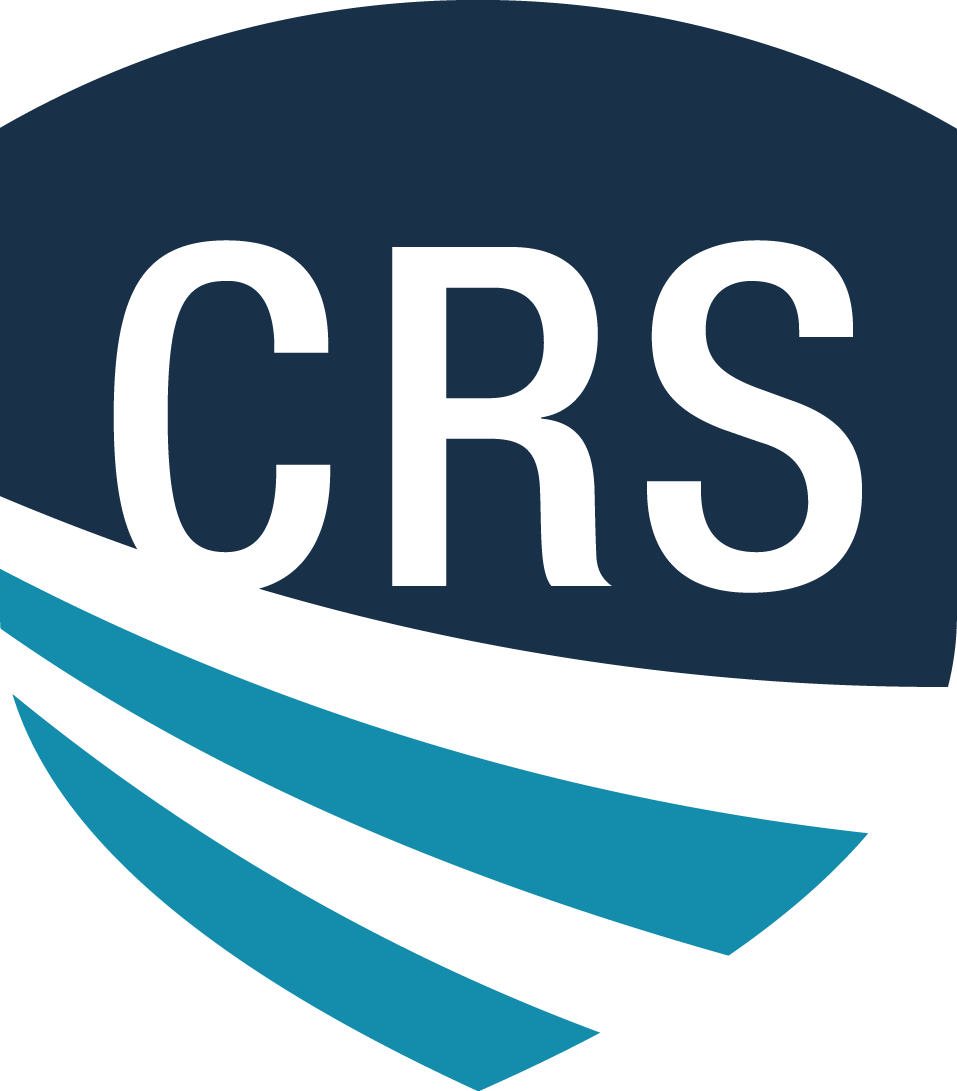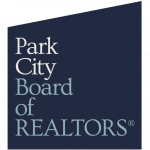


Listing Courtesy of: UTAH REAL ESTATE / Coldwell Banker Realty / Linda Mandrow / Danny Mandrow
3148 S Eagle Rock Way West Valley City, UT 84120
Active (8 Days)
$510,000 (USD)
MLS #:
2113564
2113564
Taxes
$3,035
$3,035
Lot Size
5,663 SQFT
5,663 SQFT
Type
Single-Family Home
Single-Family Home
Year Built
2003
2003
Views
True
True
School District
Granite
Granite
County
Salt Lake County
Salt Lake County
Community
Villages at Stonegate Eagle Rock Phase
Villages at Stonegate Eagle Rock Phase
Listed By
Linda Mandrow, Coldwell Banker Realty
Danny Mandrow, Coldwell Banker Realty
Danny Mandrow, Coldwell Banker Realty
Source
UTAH REAL ESTATE
Last checked Oct 3 2025 at 2:29 AM GMT+0000
UTAH REAL ESTATE
Last checked Oct 3 2025 at 2:29 AM GMT+0000
Bathroom Details
- Full Bathrooms: 2
Interior Features
- Disposal
- Vaulted Ceilings
- French Doors
- Range/Oven: Free Stdng.
- Floor Drains
- Laundry: Electric Dryer Hookup
- Windows: Blinds
- Appliance: Microwave
- Appliance: Refrigerator
- Smart Thermostat(s)
Subdivision
- Villages At Stonegate Eagle Rock Phase
Lot Information
- Sidewalks
- Sprinkler: Auto-Full
- View: Mountain
- Fenced: Full
- Vegetation: Landscaping: Part
Property Features
- Terrain
- Sidewalks
- Flat
- Sprinkler: Auto-Full
- Fenced: Full
- View: Mountain
Heating and Cooling
- Forced Air
- Gas: Central
- Central Air
Basement Information
- Full
Homeowners Association Information
- Dues: $28/Monthly
Flooring
- Tile
- Linoleum
- Carpet
Exterior Features
- Roof: Asphalt
Utility Information
- Utilities: Sewer: Public, Natural Gas Connected, Electricity Connected, Sewer Connected, Water Connected
- Sewer: Sewer: Connected, Sewer: Public
School Information
- Elementary School: Valley Crest
- Middle School: Hunter
- High School: Hunter
Garage
- Attached Garage
- Garage
Stories
- 2
Living Area
- 2,657 sqft
Location
Disclaimer: Copyright 2025 Utah Real Estate MLS. All rights reserved. This information is deemed reliable, but not guaranteed. The information being provided is for consumers’ personal, non-commercial use and may not be used for any purpose other than to identify prospective properties consumers may be interested in purchasing. Data last updated 10/2/25 19:29






Description